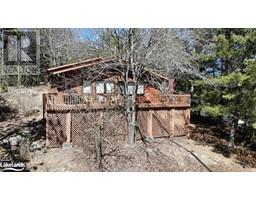1289 GRANDPA'S Trail Glamorgan, Irondale, Ontario, CA
Address: 1289 GRANDPA'S Trail, Irondale, Ontario
Summary Report Property
- MKT ID40602967
- Building TypeHouse
- Property TypeSingle Family
- StatusBuy
- Added2 weeks ago
- Bedrooms3
- Bathrooms2
- Area1440 sq. ft.
- DirectionNo Data
- Added On18 Jun 2024
Property Overview
Beautifully constructed, decorated and maintained 3 bedroom, 2 bath fully winterized cottage located just outside of Irondale Ontario on Salerno Lake. The cottage is unique with its barn style roof. It has a 2 storey design with all the bedrooms and main bath on the upper floor and on the ground floor. There is a nice flow with KT/LR/DR all on one level including a walkout to the huge front deck that stretches across the entire front lake side of the cottage. This cottage comes fully furnished top to bottom so all you need is the key and your groceries! A full basement with 6' ceiling is great for all the utilities and the laundry room but a lot of storage as well. The lot is fully treed with very easy access off Grandpa's Trail level to the large parking area and the back of the cottage. From there the lot is landscaped/terraced gently down to the deck lakeside and includes a great area for the kids to play or use the horseshoe pits currently installed. The lot is very heavily treed so from the water you cannot see through the forest to the cottage at all maintaining privacy from the lake and boaters going by. Last, Salerno Lake is approximately 4 km long, has fabulous fishing with walleye, bass and muskie and provides lots of ATV and snowmobiling opportunities as well. (id:51532)
Tags
| Property Summary |
|---|
| Building |
|---|
| Land |
|---|
| Level | Rooms | Dimensions |
|---|---|---|
| Second level | Office | 11'11'' x 6'0'' |
| 3pc Bathroom | 8'5'' x 7'11'' | |
| Bedroom | 11'0'' x 9'2'' | |
| Bedroom | 11'0'' x 9'2'' | |
| Primary Bedroom | 18'11'' x 11'2'' | |
| Basement | Laundry room | 16'0'' x 8'0'' |
| Main level | Storage | 5'2'' x 3'1'' |
| 2pc Bathroom | 6'4'' x 5'2'' | |
| Foyer | 11'9'' x 9'4'' | |
| Living room | 18'10'' x 11'0'' | |
| Dining room | 11'0'' x 7'0'' | |
| Kitchen | 12'0'' x 11'0'' |
| Features | |||||
|---|---|---|---|---|---|
| Crushed stone driveway | Country residential | Recreational | |||
| Central Vacuum | Central air conditioning | ||||






















































