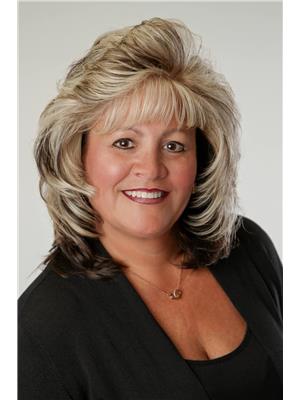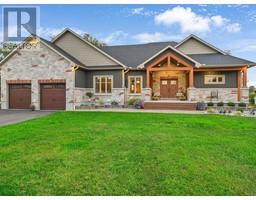8 BILLINGS AVENUE W Iroquois, Iroquois, Ontario, CA
Address: 8 BILLINGS AVENUE W, Iroquois, Ontario
Summary Report Property
- MKT ID1407430
- Building TypeHouse
- Property TypeSingle Family
- StatusBuy
- Added18 weeks ago
- Bedrooms3
- Bathrooms3
- Area0 sq. ft.
- DirectionNo Data
- Added On16 Aug 2024
Property Overview
This 1284 sq ft semi detached, houses 2+1 beds, 3 full baths, attached 1 car garage with inside entrance and spacious and bright. The large foyer invites you into this great home, bedroom and 4 pce bath are to your left. Head straight where you are greeted with an open concept that allows you to cook and entertain your guest and great LR to set and relax after a long day. Patio doors lead you to the back deck that is private, few steps down take you to the Gazebo area, the yard is all fenced in, which makes this great for your furry friends. The huge PR also host a WIC, 3 pc ensuite with beautiful hardwood floors that carry in from the LR. Head to the lower level that has been totally finished and includes a FR, 3rd bedroom, 3pc bath, Washer and dryer with a separate utility room and storage. This house has to be seen, you will find it spacious, bright and welcoming....call to book your showing now. (id:51532)
Tags
| Property Summary |
|---|
| Building |
|---|
| Land |
|---|
| Level | Rooms | Dimensions |
|---|---|---|
| Lower level | Recreation room | 25'6" x 29'9" |
| Bedroom | 11'2" x 13'1" | |
| 3pc Bathroom | 7'4" x 9'8" | |
| Utility room | 11'7" x 14'2" | |
| Main level | Foyer | 16'4" x 16'11" |
| Bedroom | 8'8" x 11'3" | |
| 4pc Bathroom | 8'8" x 5'6" | |
| Kitchen | 9'0" x 12'7" | |
| Dining room | 8'2" x 10'4" | |
| Living room | 15'8" x 19'4" | |
| Primary Bedroom | 11'10" x 15'8" | |
| Other | 5'8" x 7'10" | |
| 3pc Ensuite bath | 5'10" x 11'3" |
| Features | |||||
|---|---|---|---|---|---|
| Gazebo | Automatic Garage Door Opener | Attached Garage | |||
| Oversize | Surfaced | Refrigerator | |||
| Dishwasher | Dryer | Microwave Range Hood Combo | |||
| Washer | Blinds | Central air conditioning | |||













































