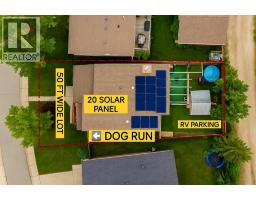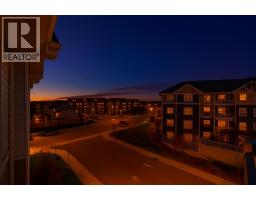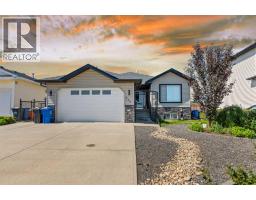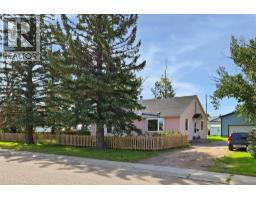27 HAY Place, Irricana, Alberta, CA
Address: 27 HAY Place, Irricana, Alberta
Summary Report Property
- MKT IDA2246554
- Building TypeManufactured Home
- Property TypeSingle Family
- StatusBuy
- Added4 weeks ago
- Bedrooms5
- Bathrooms2
- Area1181 sq. ft.
- DirectionNo Data
- Added On21 Aug 2025
Property Overview
OPEN HOUSE - AUG 23&24, SAT & SUN, 1-3PM Discover the perfect blend of small-town charm and big value in this beautifully maintained bungalow, nestled in the peaceful, family-friendly community of Irricana. Ideal for growing families or anyone seeking space, comfort, and a strong sense of community — all within a short drive to Calgary.Highlights You’ll Love:Spacious Main Floor:• 3 bedrooms on the main level — including a generous primary suite with ensuite and closet organizer• Bright, open-concept kitchen and living area with direct access to a newly updated side deck and large fenced backyard Fully Developed Basement:• Recreation room — perfect for movie nights or game days• 2 additional bedrooms• Laundry/hobby room• Rough-in for a future bathroom Year-Round Comfort:• Enjoy a warm, dry winter in the 26x28 heated garage — fully insulated, with finished ceiling, LED tube lighting, exhaust fans, and an electric heater• RV parking at the back Around $30k in recent upgrades in Recent Upgrades:• Quartz countertops in kitchen & bathrooms• Stainless steel appliances (fridge, stove, dishwasher, hood fan)• Modern tile backsplash in kitchen & baths• Updated light fixtures in kitchen & dining area• Freshly painted walls, ceilings, and doors throughout• New basement bedroom addition• New front deck & renovated side deck• Garage roof & gutters (2021), house gutters (2023)• Electric heater added in garage Small-Town Living. Big Possibilities.Come see for yourself why this home in Irricana checks all the boxes — space, comfort, updates, and unbeatable value!Call today to book your private viewing (id:51532)
Tags
| Property Summary |
|---|
| Building |
|---|
| Land |
|---|
| Level | Rooms | Dimensions |
|---|---|---|
| Basement | Bedroom | 12.25 Ft x 11.58 Ft |
| Bedroom | 12.83 Ft x 11.75 Ft | |
| Main level | 4pc Bathroom | 7.17 Ft x 8.33 Ft |
| 4pc Bathroom | 4.92 Ft x 8.33 Ft | |
| Bedroom | 10.08 Ft x 12.00 Ft | |
| Bedroom | 10.08 Ft x 12.00 Ft | |
| Primary Bedroom | 12.67 Ft x 12.00 Ft |
| Features | |||||
|---|---|---|---|---|---|
| Cul-de-sac | Detached Garage(2) | RV | |||
| Refrigerator | Cooktop - Electric | Dishwasher | |||
| Microwave | Hood Fan | Washer & Dryer | |||
| Central air conditioning | |||||






















































