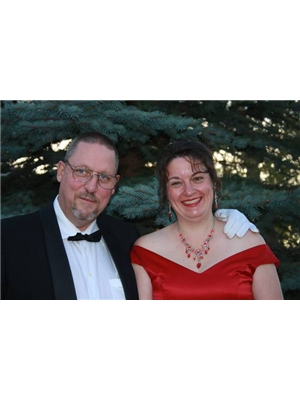303 1 Street, Irricana, Alberta, CA
Address: 303 1 Street, Irricana, Alberta
Summary Report Property
- MKT IDA2181473
- Building TypeHouse
- Property TypeSingle Family
- StatusBuy
- Added16 weeks ago
- Bedrooms4
- Bathrooms3
- Area1327 sq. ft.
- DirectionNo Data
- Added On09 Dec 2024
Property Overview
You are going to love this almost 1400 square foot 4 bedroom, 3 full bath bungalow, custom built by McKee Homes. Each bedroom has it's own walk in closet. There are two gas fireplaces to warm away the winter. The master suite has a jetted tub, his and her's sinks, and a four foot wide stand up shower. This home has soaring cathedral ceilings, central vacuum and a full appliance package. Your outside oasis has a cobblestone pathway and flagstone patio. You can choose to enjoy your outdoor time in the private yard with extensive flower beds or on either your 10 by 20 foot back deck or huge covered veranda in the front. If you would rather spend your time tinkering, there is a double detached garage with 220 volt power and infrared heating. Leave the RV at home when not holidaying, as there is parking for that too. All of this across from a park and playground and close to shopping. Come and see this amazing home only 30 minutes from the city or you will wish you did. (id:51532)
Tags
| Property Summary |
|---|
| Building |
|---|
| Land |
|---|
| Level | Rooms | Dimensions |
|---|---|---|
| Fourth level | Furnace | 16.75 Ft x 19.67 Ft |
| Lower level | 4pc Bathroom | 7.83 Ft x 4.83 Ft |
| Bedroom | 15.33 Ft x 10.50 Ft | |
| Bedroom | 13.00 Ft x 10.17 Ft | |
| Recreational, Games room | 16.00 Ft x 24.50 Ft | |
| Storage | 9.42 Ft x 4.92 Ft | |
| Main level | 4pc Bathroom | 10.83 Ft x 4.92 Ft |
| 5pc Bathroom | 11.50 Ft x 12.42 Ft | |
| Bedroom | 9.08 Ft x 10.92 Ft | |
| Dining room | 12.00 Ft x 13.42 Ft | |
| Kitchen | 9.42 Ft x 11.50 Ft | |
| Living room | 17.25 Ft x 12.75 Ft | |
| Primary Bedroom | 13.25 Ft x 12.25 Ft |
| Features | |||||
|---|---|---|---|---|---|
| No Animal Home | No Smoking Home | Detached Garage(2) | |||
| RV | Refrigerator | Range - Gas | |||
| Dishwasher | Washer & Dryer | None | |||







































