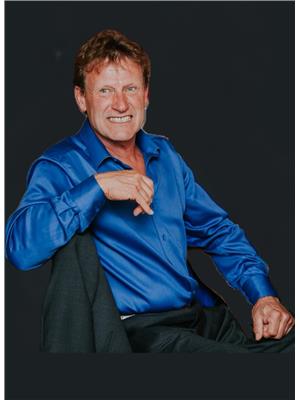12 Elk Avenue, Island Lake, Alberta, CA
Address: 12 Elk Avenue, Island Lake, Alberta
Summary Report Property
- MKT IDA2140190
- Building TypeHouse
- Property TypeSingle Family
- StatusBuy
- Added13 weeks ago
- Bedrooms4
- Bathrooms3
- Area1394 sq. ft.
- DirectionNo Data
- Added On22 Aug 2024
Property Overview
HIDDEN GEM at ISLAND LAKE. Long PRIVATE driveway and tucked in yard make you feel at peace and tranquility. Great FAMILY HOME with DOUBLE ATTACHED HEATED GARAGE; additional 3 BAY HEATED 26'x40' SHOP complete with a LOFT; Acreage living in the Summer Village of ISLAND LAKE. You will feel right at home in this WELL DESIGNED home. The open living/dining and living room area is a great space for the entire family. The kitchen features lots of cupboards and countertop space, and additional KITCHEN ISLAND for food preparation and entertaining. The STAINLESS STEEL appliances complete this rich looking kitchen. Want to eat outside...no problems. Just step outside the dining area on to the large west facing deck where you can enjoy your meal and watch the kids play in the expansive yard. Completing the main level of the home is a large primary bedroom with WALK IN CLOSET and 5 PIECE ENSUITE; MAIN FLOOR LAUNDRY, roomy 2nd bedroom and a 4 piece bath. Downstairs, your living space is extended with a LARGE RECREATION AREA, 2 more bedrooms, 1 x 3 piece bath with walk in shower and a spacious utility room with LOTS OF STORAGE. DOUBLE ATTACHED HEATED GARAGE with concrete apron in front is ideal for parking off the gravel. The yard is set back well into the property, with lots of room for the family to play. Firepit area; garden box, play structure, fenced. This property is ideal for family recreation or to plan some new roots and make this your new home. (id:51532)
Tags
| Property Summary |
|---|
| Building |
|---|
| Land |
|---|
| Level | Rooms | Dimensions |
|---|---|---|
| Basement | 3pc Bathroom | 7.17 Ft x 6.75 Ft |
| Bedroom | 12.83 Ft x 15.17 Ft | |
| Bedroom | 10.75 Ft x 11.08 Ft | |
| Recreational, Games room | 31.83 Ft x 30.00 Ft | |
| Furnace | 8.83 Ft x 12.42 Ft | |
| Main level | 4pc Bathroom | 11.42 Ft x 7.50 Ft |
| 5pc Bathroom | 10.42 Ft x 8.42 Ft | |
| Bedroom | 11.50 Ft x 12.42 Ft | |
| Dining room | 8.42 Ft x 11.50 Ft | |
| Kitchen | 11.50 Ft x 12.67 Ft | |
| Laundry room | 8.25 Ft x 7.08 Ft | |
| Living room | 19.75 Ft x 19.75 Ft | |
| Primary Bedroom | 14.25 Ft x 15.08 Ft |
| Features | |||||
|---|---|---|---|---|---|
| Cul-de-sac | PVC window | Attached Garage(2) | |||
| Detached Garage(3) | Refrigerator | Water softener | |||
| Dishwasher | Stove | Microwave Range Hood Combo | |||
| See remarks | Washer/Dryer Stack-Up | None | |||


















































