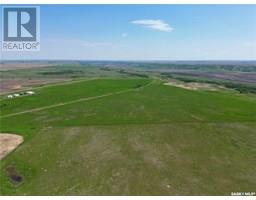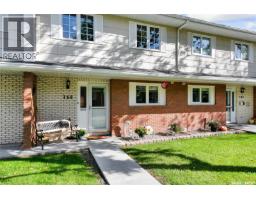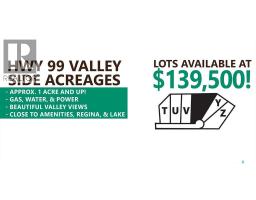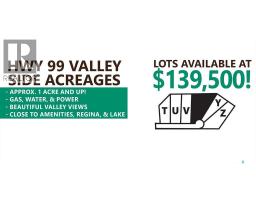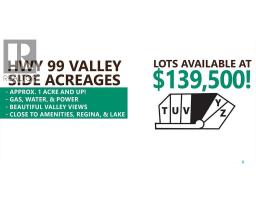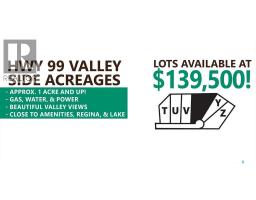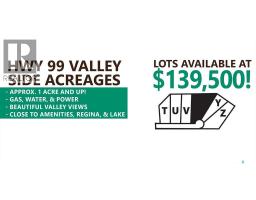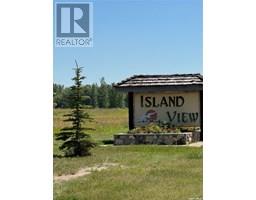156 Lakeview DRIVE Last Mountain Lake, Island View, Saskatchewan, CA
Address: 156 Lakeview DRIVE, Island View, Saskatchewan
Summary Report Property
- MKT IDSK018643
- Building TypeHouse
- Property TypeSingle Family
- StatusBuy
- Added2 weeks ago
- Bedrooms4
- Bathrooms3
- Area1400 sq. ft.
- DirectionNo Data
- Added On03 Oct 2025
Property Overview
Welcome to this beautiful year-round waterfront home in the Resort Village of Island View, nestled along the shores of Last Mountain Lake just one hour from Regina. Built in 1979, this bi-level modified home offers 1,400 sq. ft. of inviting living space with 4 bedrooms and 3 bathrooms. Designed to maximize natural light, the home features vaulted ceilings in the living and dining areas, a wood-burning fireplace, and a charming country-style oak kitchen with direct entry to the 23' x 23' double attached garage, which will soon feature new garage doors. A main floor den/office provides a breathtaking view of the lake, while the west-facing 3-season sunroom is the perfect spot to unwind and enjoy stunning sunsets. The second floor boasts a cozy sitting area, two large bedrooms, a 4-piece bathroom, and access to an upper deck with spectacular lake views. The lower level offers oversized bright windows for the recreation room and a third bedroom, creating a welcoming and comfortable space. Recent updates include a new water pump, new water heater, and some newer double-pane windows. The shingles were replaced in 2021, and the home is equipped with lake irrigation and an underground sprinkler system for added convenience. A 24' x 15' workshop with skylights and its own panel box provides additional space for projects and storage. With easy access to the shoreline and boat lift, this property offers the perfect opportunity to enjoy all the benefits of year-round waterfront living. (id:51532)
Tags
| Property Summary |
|---|
| Building |
|---|
| Land |
|---|
| Level | Rooms | Dimensions |
|---|---|---|
| Second level | Bedroom | 9'1 x 15'7 |
| 4pc Bathroom | Measurements not available | |
| Primary Bedroom | 10'9 x 15'8 | |
| Basement | 3pc Bathroom | Measurements not available |
| Other | 28'8 x 14'5 | |
| Bedroom | 8'2 x 13'9 | |
| Main level | Kitchen | 13'8 x 9'9 |
| Dining room | 9'9 x 14'7 | |
| Living room | 14'4 x 14'9 | |
| Sunroom | 9'4 x 17'11 | |
| 2pc Bathroom | Measurements not available | |
| Bedroom | 13'6 x 8'1 |
| Features | |||||
|---|---|---|---|---|---|
| Treed | Irregular lot size | Balcony | |||
| Double width or more driveway | Attached Garage | RV | |||
| Parking Space(s)(4) | Washer | Refrigerator | |||
| Dishwasher | Dryer | Microwave | |||
| Window Coverings | Garage door opener remote(s) | Stove | |||




















































