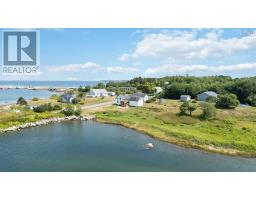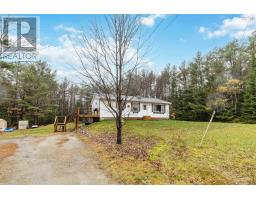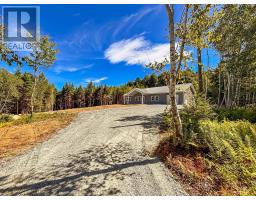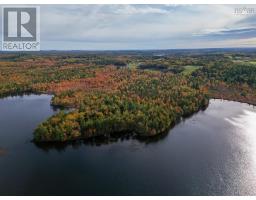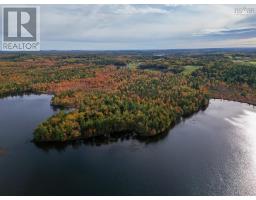237 Homestead Estates Drive, Italy Cross, Nova Scotia, CA
Address: 237 Homestead Estates Drive, Italy Cross, Nova Scotia
Summary Report Property
- MKT ID202522938
- Building TypeHouse
- Property TypeSingle Family
- StatusBuy
- Added20 weeks ago
- Bedrooms5
- Bathrooms3
- Area2269 sq. ft.
- DirectionNo Data
- Added On22 Sep 2025
Property Overview
Welcome to your year-round lakeside retreat in the prestigious Homestead Estates of Italy Cross; a coveted South Shore neighbourhood where waterfront luxury meets lifestyle! This beautifully maintained executive bungalow isn't just a home - it's a whole experience impeccably designed for families who want room to grow, relax, and create memories across generations. Step into the sun-soaked, open-concept main floor where a designer kitchen with oversized island flows effortlessly into a spacious dining area and cozy living room, all framed by lake views and a Pacific Energy wood stove. Slide open the doors to your brand-new wraparound deck - the ultimate spot for lakeside morning coffees or evening wine with friends! A dreamy primary suite with walk-in closet, ensuite and lake views for days makes for a private space you'll never want to leave. An additional full bath and 2 more spacious bedrooms (or bed and an office) on the main level ensures you've got comfort and function covered. But the real showstopper? The perfectly thought out in-law suite downstairs! Featuring 2 bedrooms, it's own full kitchen, bath, separate entrance, and private parking. It's the perfect setup for grandparents, grown kids or visiting guests. Outside, it just keeps getting better: 275 feet of pristine shoreline, a sandy beach area for little swimmers, deep-water dock for boating adventures, and even a rustic-chic bunk or boathouse for summer sleepovers or extra storage. All of this surrounded by lush landscaping, stone retaining walls, and a brand-new metal roof with solar panels for added efficiency.With a detached deluxe double garage for your vehicles and projects and updated finishes throughout, this is the forever home for your family that you've been waiting for! (id:51532)
Tags
| Property Summary |
|---|
| Building |
|---|
| Level | Rooms | Dimensions |
|---|---|---|
| Lower level | Living room | 19.5 x 14.6 |
| Bedroom | 12.10 x 10.9 | |
| Bedroom | 8.3 x 10.9 | |
| Laundry / Bath | 5.9 x 14.9 | |
| Eat in kitchen | 11.10 x 13.6 | |
| Utility room | 43.11 x 13.4 | |
| Main level | Bath (# pieces 1-6) | 8.5 x 8.4 |
| Kitchen | 13.3 x 14.1 | |
| Dining room | 10.6 x 14.1 | |
| Living room | 18.8 x 13.10 | |
| Bedroom | 10.1 x 10.7 | |
| Bedroom | 11.3 x 11.9 | |
| Primary Bedroom | 15.2 x 14.4 | |
| Ensuite (# pieces 2-6) | 10.8 x 8.10 |
| Features | |||||
|---|---|---|---|---|---|
| Sloping | Garage | Detached Garage | |||
| Parking Space(s) | Paved Yard | Range - Electric | |||
| Dishwasher | Dryer | Washer | |||
| Microwave Range Hood Combo | Refrigerator | Walk out | |||
| Central air conditioning | Heat Pump | ||||




















































