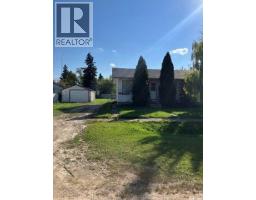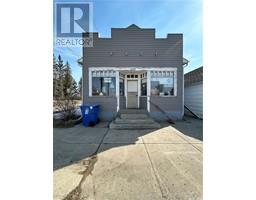212 Fourth STREET NE, Ituna, Saskatchewan, CA
Address: 212 Fourth STREET NE, Ituna, Saskatchewan
5 Beds2 Baths1120 sqftStatus: Buy Views : 205
Price
$175,000
Summary Report Property
- MKT IDSK991050
- Building TypeHouse
- Property TypeSingle Family
- StatusBuy
- Added56 weeks ago
- Bedrooms5
- Bathrooms2
- Area1120 sq. ft.
- DirectionNo Data
- Added On02 Jan 2025
Property Overview
New listing (id:51532)
Tags
| Property Summary |
|---|
Property Type
Single Family
Building Type
House
Storeys
1
Square Footage
1120 sqft
Title
Freehold
Land Size
5849 sqft
Built in
1965
Parking Type
Detached Garage,Parking Space(s)(4)
| Building |
|---|
Bathrooms
Total
5
Interior Features
Appliances Included
Washer, Refrigerator, Satellite Dish, Dishwasher, Dryer, Microwave, Window Coverings, Garage door opener remote(s), Hood Fan, Stove
Basement Type
Full (Finished)
Building Features
Features
Treed, Irregular lot size, Lane
Architecture Style
Bungalow
Square Footage
1120 sqft
Structures
Patio(s)
Heating & Cooling
Cooling
Central air conditioning
Heating Type
Forced air
Parking
Parking Type
Detached Garage,Parking Space(s)(4)
| Level | Rooms | Dimensions |
|---|---|---|
| Basement | Bedroom | 12 ft x 11 ft |
| Bedroom | 12 ft ,6 in x 12 ft | |
| Other | 15 ft ,6 in x 14 ft | |
| Laundry room | 13 ft x 11 ft | |
| 2pc Bathroom | 9 ft x 4 ft ,6 in | |
| Other | 12 ft x 11 ft | |
| Main level | Foyer | 6 ft ,6 in x 6 ft |
| Kitchen | 14 ft x 10 ft | |
| Dining room | 14 ft x 7 ft | |
| Living room | 17 ft ,6 in x 13 ft ,6 in | |
| Bedroom | 11 ft x 10 ft | |
| Bedroom | 10 ft x 9 ft ,6 in | |
| 4pc Bathroom | 10 ft x 5 ft | |
| Bedroom | 11 ft ,6 in x 11 ft |
| Features | |||||
|---|---|---|---|---|---|
| Treed | Irregular lot size | Lane | |||
| Detached Garage | Parking Space(s)(4) | Washer | |||
| Refrigerator | Satellite Dish | Dishwasher | |||
| Dryer | Microwave | Window Coverings | |||
| Garage door opener remote(s) | Hood Fan | Stove | |||
| Central air conditioning | |||||




































