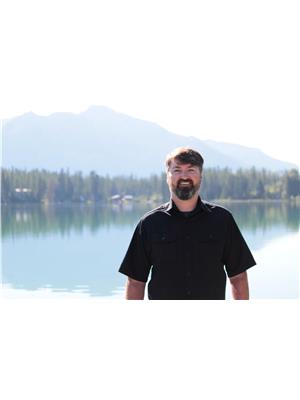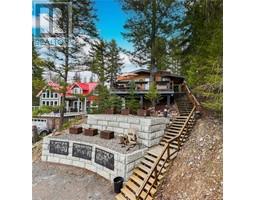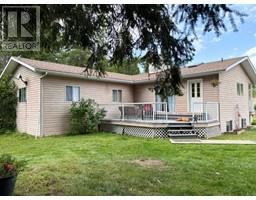2851 Rosen Heights Road Jaffray and Vicinity, Jaffray, British Columbia, CA
Address: 2851 Rosen Heights Road, Jaffray, British Columbia
Summary Report Property
- MKT ID10345007
- Building TypeHouse
- Property TypeRecreational
- StatusBuy
- Added6 weeks ago
- Bedrooms4
- Bathrooms2
- Area2374 sq. ft.
- DirectionNo Data
- Added On28 Apr 2025
Property Overview
DREAM PROPERTY ALERT! This beautiful 4 bedroom, 2 bathroom home is tucked away on 2.5 acres. Sip your morning coffee while taking in the views of Hart Lake with the backdrop of the west side of the Lizard Creek mountain range as your backyard. The amazing crystal clear water of Rosen Lake is just steps away where you can do it all; swim, boat, paddleboard, kayak, fish. What makes this home so unique is its four levels. The main floor has a open concept kitchen, dining room, living area with separate laundry area and a half bathroom. The second floor has 3 bedrooms and full bathroom but it continues with an amazing masters retreat on the 4th level. Wall to wall windows let in natural light and a private patio! This home has had many updates including new appliances, water tank, heating and air conditioning system, roof and fresh interior and exterior paint. There is plenty of room to store your toys in the oversized, heated garage/shop, ample parking including RV! Beautifully landscaped yard with fire pit and small garden backs onto crown lands with hundreds of kilometers of hiking, biking, and ATV trails. The local community of Jaffray has so much to offer with local family run businesses; produce at Corner Veggies, treats and art at First Perk coffee shop, local butcher and the Willow Bend 9 hole golf course is fun for the whole family. A short 30 minute drive from Fernie, Cranbrook, or the Montana border, this area is a hidden gem! DO NOT DELAY! Book a showing today. (id:51532)
Tags
| Property Summary |
|---|
| Building |
|---|
| Level | Rooms | Dimensions |
|---|---|---|
| Second level | Full bathroom | 7'11'' x 5' |
| Bedroom | 11'5'' x 7'11'' | |
| Bedroom | 8' x 8'2'' | |
| Bedroom | 10'6'' x 12'2'' | |
| Third level | Primary Bedroom | 14'10'' x 16'6'' |
| Main level | Foyer | 11'5'' x 5' |
| 2pc Bathroom | 5' x 5'2'' | |
| Living room | 15'1'' x 12'4'' | |
| Dining room | 10'8'' x 12'8'' | |
| Kitchen | 8'2'' x 8'8'' |
| Features | |||||
|---|---|---|---|---|---|
| Two Balconies | See Remarks | Detached Garage(2) | |||
| Heated Garage | RV(2) | Refrigerator | |||
| Range - Gas | Microwave | Washer & Dryer | |||
| Water softener | Central air conditioning | ||||

























































