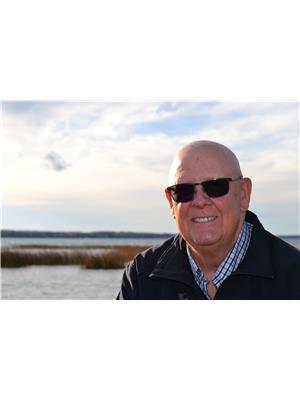163 Jarvis Bay Drive, Jarvis Bay, Alberta, CA
Address: 163 Jarvis Bay Drive, Jarvis Bay, Alberta
4 Beds3 Baths1683 sqftStatus: Buy Views : 78
Price
$860,000
Summary Report Property
- MKT IDA2199641
- Building TypeHouse
- Property TypeSingle Family
- StatusBuy
- Added1 weeks ago
- Bedrooms4
- Bathrooms3
- Area1683 sq. ft.
- DirectionNo Data
- Added On23 Mar 2025
Property Overview
Live at the Lake in Jarvis Bay with access to a private Dock for your Boat just steps away from this home. This Immaculate 1683 Sq ft 10 year old home boasts 4 Bedrooms, 1 den, a 12' x 12' three season sun room, open floorplan with a large kitchen Peninsula, plus a large dining room and very large living room. The basement is fully finished and has lots of room for a pool table and you could add a 5th bedroom with lots of room to spare. In floor heat in the basement and in the attached Oversized double garage. A 16' x 24' additional garage with new siding for a workshop or toy storage. Lots of room to build a shop for you toys on this 138' x 150' lot. (id:51532)
Tags
Single Family House 4 bedrooms
3 bathrooms
163 Jarvis Bay Drive
Alberta
for sale $860,000
houses for sale in Jarvis Bay
houses for sale in Alberta
houses for sale in canada
| Property Summary |
|---|
Property Type
Single Family
Building Type
House
Storeys
1
Square Footage
1683 sqft
Title
Freehold
Land Size
20700 sqft|10,890 - 21,799 sqft (1/4 - 1/2 ac)
Built in
2015
Parking Type
Exposed Aggregate,Attached Garage(2),Garage,Heated Garage,Oversize,RV,Detached Garage(1)
| Building |
|---|
Bedrooms
Above Grade
2
Below Grade
2
Bathrooms
Total
4
Interior Features
Appliances Included
Refrigerator, Dishwasher, Stove, Microwave Range Hood Combo, Window Coverings, Washer & Dryer
Flooring
Carpeted, Vinyl Plank
Basement Features
Separate entrance
Basement Type
Full (Finished)
Building Features
Features
Back lane, No Animal Home, No Smoking Home, Gas BBQ Hookup
Foundation Type
Poured Concrete
Style
Detached
Architecture Style
Bungalow
Construction Material
Wood frame
Square Footage
1683 sqft
Total Finished Area
1683 sqft
Fire Protection
Alarm system, Smoke Detectors
Structures
Deck
Heating & Cooling
Cooling
None
Heating Type
Forced air, In Floor Heating
Utilities
Utility Type
Cable(Connected),Natural Gas(Connected),Telephone(Available)
Utility Sewer
Municipal sewage system, Pump, Septic tank
Exterior Features
Exterior Finish
Vinyl siding
Neighbourhood Features
Community Features
Lake Privileges, Fishing
Amenities Nearby
Water Nearby
Parking
Parking Type
Exposed Aggregate,Attached Garage(2),Garage,Heated Garage,Oversize,RV,Detached Garage(1)
Total Parking Spaces
6
| Land |
|---|
Lot Features
Fencing
Partially fenced
Other Property Information
Zoning Description
R1
| Level | Rooms | Dimensions |
|---|---|---|
| Basement | Family room | 21.92 Ft x 17.00 Ft |
| Recreational, Games room | 14.08 Ft x 11.67 Ft | |
| Other | 17.00 Ft x 11.08 Ft | |
| Bedroom | 11.67 Ft x 11.42 Ft | |
| Bedroom | 11.67 Ft x 11.42 Ft | |
| 4pc Bathroom | .00 Ft x .00 Ft | |
| Furnace | 18.00 Ft x 8.00 Ft | |
| Main level | Laundry room | 17.33 Ft x 17.33 Ft |
| Dining room | 14.83 Ft x 12.33 Ft | |
| Kitchen | 14.00 Ft x 14.83 Ft | |
| Primary Bedroom | 14.50 Ft x 13.08 Ft | |
| Bedroom | 12.33 Ft x 10.42 Ft | |
| Office | 12.33 Ft x 9.42 Ft | |
| 4pc Bathroom | .00 Ft x .00 Ft | |
| 3pc Bathroom | .00 Ft x .00 Ft | |
| Laundry room | 6.50 Ft x 5.00 Ft |
| Features | |||||
|---|---|---|---|---|---|
| Back lane | No Animal Home | No Smoking Home | |||
| Gas BBQ Hookup | Exposed Aggregate | Attached Garage(2) | |||
| Garage | Heated Garage | Oversize | |||
| RV | Detached Garage(1) | Refrigerator | |||
| Dishwasher | Stove | Microwave Range Hood Combo | |||
| Window Coverings | Washer & Dryer | Separate entrance | |||
| None | |||||




















































