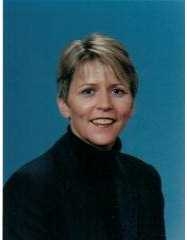14 SAUNDERS Drive Unit# 302 896 - Jarvis, Jarvis, Ontario, CA
Address: 14 SAUNDERS Drive Unit# 302, Jarvis, Ontario
Summary Report Property
- MKT IDXH4206010
- Building TypeApartment
- Property TypeSingle Family
- StatusBuy
- Added9 weeks ago
- Bedrooms2
- Bathrooms2
- Area1140 sq. ft.
- DirectionNo Data
- Added On09 Dec 2024
Property Overview
You will instantly appreciate the volume of light upon entry of this premier penthouse corner suite featuring an abundance of large windows. The feeling of spaciousness in the open concept kitchen, living & dining rooms is amplified by a ceiling height nearing 10 feet! This 1140 square foot space also includes 2 good sized bedrooms & 2 bathrooms, the primary bedroom having an ensuite & 2 closets. Convenient in-suite laundry. Appliances & window blinds included. Hot Water Heater is owned. Central Air. Wonderful corner balcony with both southern & eastern exposure overlooking scenic pond & walking trail. A fabulous low maintenance lifestyle with condo fees including natural gas, water/sewer, exterior maintenance, building insurance, visitor parking & common room for gatherings. Don't miss this - A rare find for this kind of unit! (id:51532)
Tags
| Property Summary |
|---|
| Building |
|---|
| Level | Rooms | Dimensions |
|---|---|---|
| Main level | Laundry room | 8'6'' x 6'6'' |
| 4pc Bathroom | ' x ' | |
| Bedroom | 11'11'' x 10'7'' | |
| 3pc Bathroom | ' x ' | |
| Primary Bedroom | 13'5'' x 12'3'' | |
| Dining room | 12'10'' x 9'5'' | |
| Eat in kitchen | 12'10'' x 12'5'' | |
| Living room | 13'1'' x 12'6'' |
| Features | |||||
|---|---|---|---|---|---|
| Southern exposure | Balcony | Paved driveway | |||
| Carpet Free | No Driveway | Party Room | |||


























































