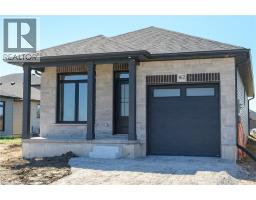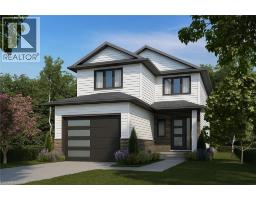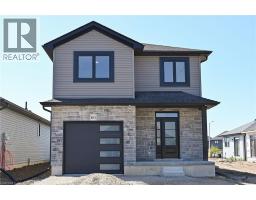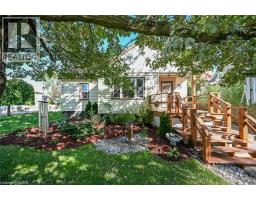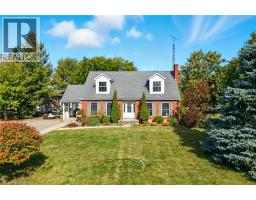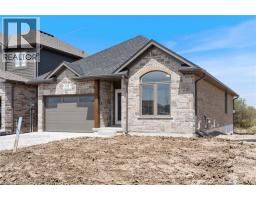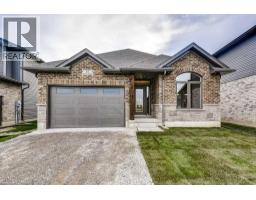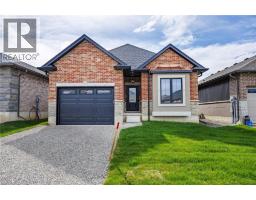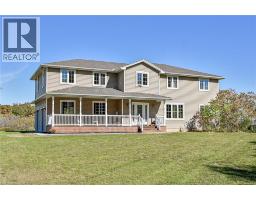42 ROGERS Street 896 - Jarvis, Jarvis, Ontario, CA
Address: 42 ROGERS Street, Jarvis, Ontario
Summary Report Property
- MKT ID40778185
- Building TypeHouse
- Property TypeSingle Family
- StatusBuy
- Added3 days ago
- Bedrooms2
- Bathrooms2
- Area1130 sq. ft.
- DirectionNo Data
- Added On11 Oct 2025
Property Overview
Welcome to this stunning 1,130 sq. ft. bungalow nestled in the highly sought-after Jarvis Meadows, a premier community by EMM Homes. Thoughtfully designed for first-time buyers or those looking to downsize without compromise, this 2-bedroom, 2-bathroom gem perfectly balances comfort, style, and functionality. Step inside to discover a bright, open-concept layout where the kitchen, dinette, and great room flow seamlessly together — an ideal setting for entertaining friends or enjoying cozy evenings at home. The designer kitchen features sleek quartz countertops, modern cabinetry, and quality finishes that elevate every meal. Each bedroom is generously sized and strategically placed for ultimate privacy, complemented by a beautiful 3-piece and 4-piece bathroom with timeless design. Extend your living space outdoors on the spacious covered porch — perfect for morning coffee or relaxing summer evenings. With luxury vinyl flooring, a stylish brick-and-stone façade, and a rough-in for a future 3-piece bathroom in the basement, this home offers both beauty and flexibility for years to come. Don’t miss this incredible opportunity to make your dream home a reality. Contact the listing agent today for full details! Are you ready to make the move? (id:51532)
Tags
| Property Summary |
|---|
| Building |
|---|
| Land |
|---|
| Level | Rooms | Dimensions |
|---|---|---|
| Main level | Full bathroom | 9'10'' x 5'4'' |
| Primary Bedroom | 15'4'' x 11'0'' | |
| Living room | 15'4'' x 12'0'' | |
| Kitchen | 9'10'' x 9'8'' | |
| Dinette | 9'2'' x 13' | |
| Laundry room | 5'4'' x 10' | |
| 4pc Bathroom | Measurements not available | |
| Bedroom | 11'0'' x 8'8'' | |
| Foyer | Measurements not available |
| Features | |||||
|---|---|---|---|---|---|
| Sump Pump | Attached Garage | Hood Fan | |||
| Central air conditioning | |||||











































