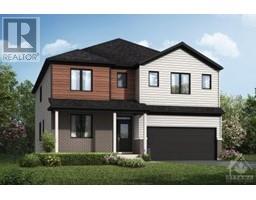22 VICTORIA STREET Jasper, Jasper, Ontario, CA
Address: 22 VICTORIA STREET, Jasper, Ontario
Summary Report Property
- MKT ID1382166
- Building TypeHouse
- Property TypeSingle Family
- StatusBuy
- Added1 weeks ago
- Bedrooms3
- Bathrooms2
- Area0 sq. ft.
- DirectionNo Data
- Added On18 Jun 2024
Property Overview
Welcome to 22 Victoria St. Jasper, a beautifully renovated 1½ story, 3 bedrm, 2 bathrm brick home located on a large lot in the quaint village of Jasper! This immaculate home defines grace & character, from the inviting front wrap-around-porch to the gracious foyer, to the dining rm w/ hardwood floors & the renovated kitchen w/fp! The kitchen features ample counter space, island, tiled backsplash & luxury vinyl plank flooring; the kitchen leads to a bright 2-pc bathrm/laundry rm w/ 2nd sink. The recent addition to this home makes it perfect for entertaining: a large living rm w/ an abundance of natural light & office area lead seamlessly to an exterior deck & patio area. 3 bedrms in the upper level feature original wood flooring & the primary bedrm has an entrance to bathrm w/a 2nd access door. Entertain on the rear deck, patio or in the screened-in gazebo;w/ an oversized board & batten 2 car garage/workshop w/loft, pool w/deck, storage shed & fencing, this property is sure to impress! (id:51532)
Tags
| Property Summary |
|---|
| Building |
|---|
| Land |
|---|
| Level | Rooms | Dimensions |
|---|---|---|
| Second level | Bedroom | 8'9" x 11'6" |
| Primary Bedroom | 10'2" x 14'0" | |
| Bedroom | 8'0" x 11'6" | |
| 3pc Bathroom | 10'0" x 5'6" | |
| Main level | Foyer | 11'6" x 8'4" |
| Dining room | 12'4" x 11'4" | |
| Living room | 15'2" x 10'6" | |
| Kitchen | 14'2" x 13'0" | |
| 2pc Bathroom | 7'3" x 10'7" | |
| Office | 10'6" x 10'0" |
| Features | |||||
|---|---|---|---|---|---|
| Gazebo | Detached Garage | Oversize | |||
| Surfaced | Refrigerator | Dishwasher | |||
| Dryer | Microwave Range Hood Combo | Stove | |||
| Washer | Blinds | Low | |||
| Central air conditioning | |||||

































