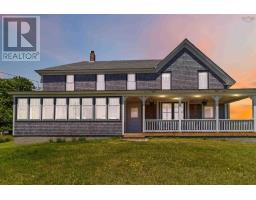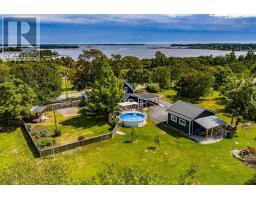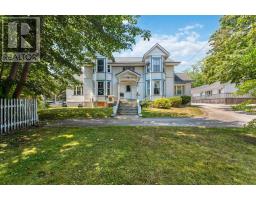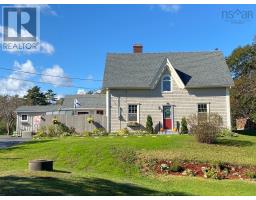5691 NS Trunk 3, Jordan Falls, Nova Scotia, CA
Address: 5691 NS Trunk 3, Jordan Falls, Nova Scotia
Summary Report Property
- MKT ID202515842
- Building TypeHouse
- Property TypeSingle Family
- StatusBuy
- Added25 weeks ago
- Bedrooms4
- Bathrooms3
- Area2697 sq. ft.
- DirectionNo Data
- Added On02 Jul 2025
Property Overview
Visit REALTOR® website for additional information. Spacious 4-bedroom, 2.5-bath family home in the desirable seaside community of East Jordan. Set on a large lot backing onto the Rails to Trails & just steps from a quiet ocean beach known as Sand Cove. The split-entry layout includes a lower level with one bedroom, half bath & a large family/games room with wood stove & patio doors. This level also features its own electrical panel & separate entrance-ideal for future conversion to a one-bedroom apartment. The main level offers a bright living room, oak kitchen & dining area with hardwood floors & access to a back deck with ocean views. Upstairs you'll find 3 generously sized bedrooms, a full bath with jacuzzi tub & a primary suite with walk-in closet & 4-pc ensuite. The insulated walk-out basement with 9' ceilings & large windows provides excellent potential for additional living space. (id:51532)
Tags
| Property Summary |
|---|
| Building |
|---|
| Level | Rooms | Dimensions |
|---|---|---|
| Second level | Primary Bedroom | 13.6X17 |
| Bedroom | 12.10X15.2 | |
| Bedroom | 12.2X11.3 | |
| Bath (# pieces 1-6) | 7.2X8.10 | |
| Ensuite (# pieces 2-6) | 6.10X5.4 | |
| Bath (# pieces 1-6) | 4.1X5.9 | |
| Lower level | Family room | 18.10X22 |
| Laundry room | 5.9X5.9 | |
| Bedroom | 18.10X8.3 | |
| Main level | Living room | 21.10X14.1 |
| Kitchen | 11.3X12.11 | |
| Dining room | 10.3X12.11 |
| Features | |||||
|---|---|---|---|---|---|
| Treed | Gravel | Range | |||
| Dishwasher | Dryer | Washer | |||
| Microwave | Refrigerator | ||||

























