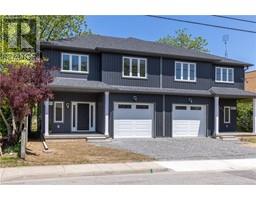2797 RED MAPLE Avenue Unit# Lot 24 980 - Lincoln-Jordan/Vineland, Jordan Station, Ontario, CA
Address: 2797 RED MAPLE Avenue Unit# Lot 24, Jordan Station, Ontario
Summary Report Property
- MKT ID40603626
- Building TypeHouse
- Property TypeSingle Family
- StatusBuy
- Added22 weeks ago
- Bedrooms3
- Bathrooms3
- Area2036 sq. ft.
- DirectionNo Data
- Added On18 Jun 2024
Property Overview
Discover sophistication and space in the heart of Jordan's, up and coming bungalow community, with this exquisite Marquee model. Boasting 2036 square feet of elegance, this home welcomes you with a grand entrance, setting the tone for luxurious living. With spacious living areas flanking the central foyer, the Marquee model offers a seamless blend of style and functionality. Retreat to the master suite, thoughtfully positioned away from high-traffic areas for enhanced tranquility. Here, vaulted ceilings and spa inspired master ensuite elevate everyday indulgence. You'll even have the opportunity to choose from 7 stunning exterior color palettes offered by the builder to make this home uniquely yours! Ideal for downsizers and retirees, this home maintains the convenience of main floor laundry while exuding timeless charm with its classic craftsman style. Embrace the allure of Jordan's outdoors, with ample opportunities for golfing and hiking enthusiasts. Join this vibrant community and elevate your lifestyle with the Marquee model. Your dream home awaits amidst the scenic beauty of Jordan, Ontario. Secure this opportunity today, and step into luxury living at its finest! (id:51532)
Tags
| Property Summary |
|---|
| Building |
|---|
| Land |
|---|
| Level | Rooms | Dimensions |
|---|---|---|
| Second level | 4pc Bathroom | Measurements not available |
| Bedroom | 15'0'' x 13'5'' | |
| Bedroom | 17'5'' x 15'0'' | |
| Main level | Full bathroom | Measurements not available |
| Primary Bedroom | 14'10'' x 12'5'' | |
| Den | 10'1'' x 9'0'' | |
| 2pc Bathroom | Measurements not available | |
| Laundry room | Measurements not available | |
| Kitchen | 13'9'' x 10'5'' | |
| Dining room | 13'8'' x 10'3'' | |
| Great room | 13'9'' x 13'8'' |
| Features | |||||
|---|---|---|---|---|---|
| Sump Pump | Attached Garage | Water meter | |||
| Central air conditioning | |||||










