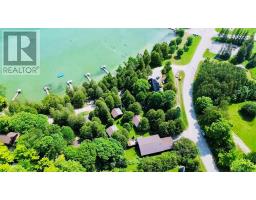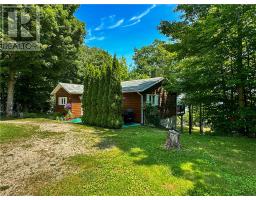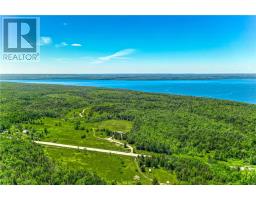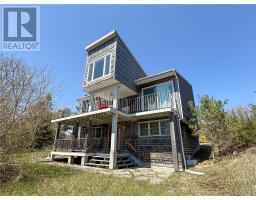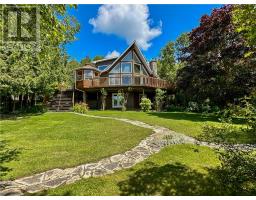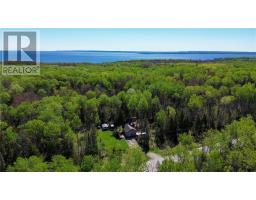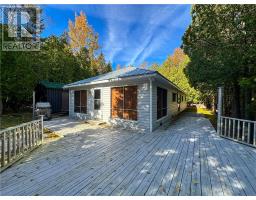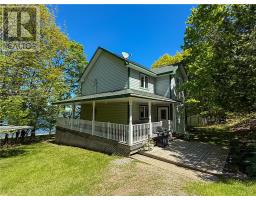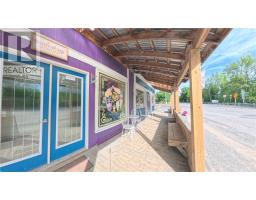134 Zullich Drive, Kagawong, Manitoulin Island, Ontario, CA
Address: 134 Zullich Drive, Kagawong, Manitoulin Island, Ontario
Summary Report Property
- MKT ID2122047
- Building TypeHouse
- Property TypeSingle Family
- StatusBuy
- Added2 days ago
- Bedrooms2
- Bathrooms2
- Area0 sq. ft.
- DirectionNo Data
- Added On22 Aug 2025
Property Overview
Welcome to 134 Zullich Drive, a charming waterfront home on beautiful Lake Kagawong. Built in 2010, this well-maintained property offers year-round comfort and peaceful lakeside living. The home features an open-concept kitchen and dining area, a bright living room with cathedral ceiling, and sliding doors that lead to a large front deck with stunning lake views. There are two bedrooms, including a spacious primary with ensuite, plus a laundry room and second full bath. Enjoy the outdoors from your private patio with pergola and hot tub, and take advantage of the 12’ x 16’ shed for storage or workshop space. A separate bunkie that sleeps four makes hosting guests a breeze. The landscaped lot includes mature perennial gardens, a pear tree, and your own dock for summer fun. Located on a quiet private road shared by year-round residents who collectively maintain it. Additional storage is available in the 4-foot crawl space. A fantastic opportunity to enjoy cottage-style living in a year-round home. (id:51532)
Tags
| Property Summary |
|---|
| Building |
|---|
| Land |
|---|
| Level | Rooms | Dimensions |
|---|---|---|
| Main level | 3pc Bathroom | 8'5""7'11"" |
| 3pc Ensuite bath | 8'5"" x 7'11"" | |
| Bedroom | 8'5"" x 10'10"" | |
| Laundry room | 8'5"" x 8'1"" | |
| Primary Bedroom | 12'6"" x 11'10"" | |
| Living room | 21' x 17' | |
| Dining room | 12'6"" x 21'10"" | |
| Kitchen | 11'4"" x 12'9"" |
| Features | |||||
|---|---|---|---|---|---|
| Gravel | Central air conditioning | Ventilation system | |||


















































































