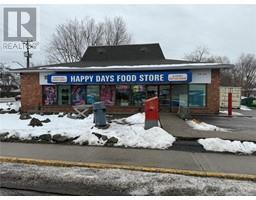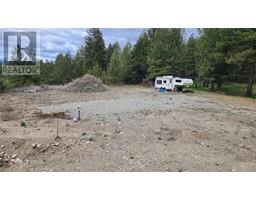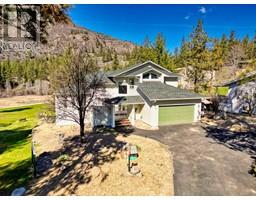306 HWY 97 Kaleden, Kaleden, British Columbia, CA
Address: 306 HWY 97, Kaleden, British Columbia
Summary Report Property
- MKT ID10322158
- Building TypeOther
- Property TypeAgriculture
- StatusBuy
- Added17 weeks ago
- Bedrooms6
- Bathrooms4
- Area5000 sq. ft.
- DirectionNo Data
- Added On20 Aug 2024
Property Overview
Approximately 5 acres of prime agricultural land planted with grapevines, featuring a 6-bedroom, 4-bathroom home with a fully finished basement offering breathtaking views of Skaha Lake and Penticton. The front portion of the home, built in 2017, includes 3 bed/2 bath and is seamlessly connected to an older, yet charming, section of the house. A new ductless AC/heat pump was installed in 2024 to ensure year-round comfort. This property also boasts a spacious 1,900 sq ft storage facility, with potential for conversion into a winery or fruit stand. Additionally, there are approximately 2 acres of vacant land, perfect for expanding the vineyard or planting fruit trees. Located just minutes from Penticton, wineries, beaches, and golf courses, this property offers ample parking and low property taxes. The entire estate is fully fenced, providing security and privacy. There is also potential for extra income through the rental of the storage facility and grape harvests. Live in the newer section of the house and rent or Airbnb the older portion for additional revenue. For more information, please contact the listing agent. (id:51532)
Tags
| Property Summary |
|---|
| Building |
|---|
| Level | Rooms | Dimensions |
|---|---|---|
| Basement | Games room | 8'0'' x 10'0'' |
| Other | 20'0'' x 25'0'' | |
| Bedroom | 11'5'' x 11'3'' | |
| Main level | Storage | 8'0'' x 11'0'' |
| Primary Bedroom | 13'5'' x 14'5'' | |
| Living room | 22'0'' x 13'0'' | |
| Kitchen | 21'0'' x 13'0'' | |
| Foyer | 12' x 13' | |
| Games room | 20'0'' x 25'0'' | |
| Family room | 25'0'' x 18'0'' | |
| Dining room | 13'0'' x 13'0'' | |
| Other | 12'0'' x 13'0'' | |
| Bedroom | 8'0'' x 11'0'' | |
| Bedroom | 11'5'' x 11'0'' | |
| Bedroom | 12'0'' x 9'0'' | |
| Bedroom | 9'0'' x 9'0'' | |
| 5pc Bathroom | Measurements not available | |
| 4pc Bathroom | Measurements not available | |
| 4pc Bathroom | Measurements not available | |
| 3pc Bathroom | Measurements not available |
| Features | |||||
|---|---|---|---|---|---|
| See Remarks | Other | Range | |||
| Refrigerator | Dishwasher | Dryer | |||
| Washer | See Remarks | ||||



































