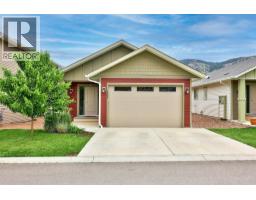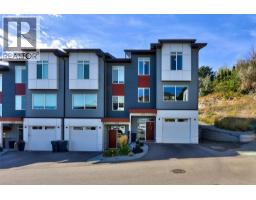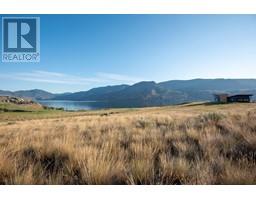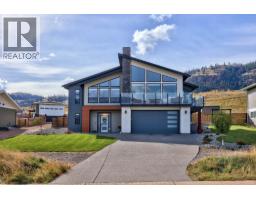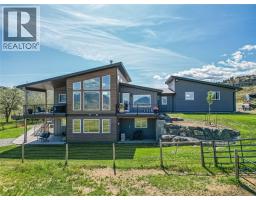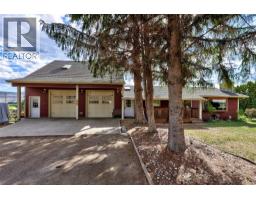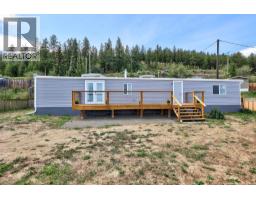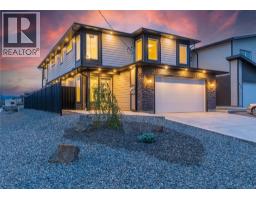1126 Raven Drive Batchelor Heights, Kamloops, British Columbia, CA
Address: 1126 Raven Drive, Kamloops, British Columbia
Summary Report Property
- MKT ID10361481
- Building TypeHouse
- Property TypeSingle Family
- StatusBuy
- Added7 days ago
- Bedrooms5
- Bathrooms3
- Area2198 sq. ft.
- DirectionNo Data
- Added On20 Oct 2025
Property Overview
This spacious family home in Batchelor Heights boasts 5 bedrooms, 3 bathrooms, and a bright open floor plan. The kitchen features shaker style cabinets, plenty of cupboard space, and a 4-piece appliance package. Enjoy city views from the private deck accessible through the formal dining area. The main floor includes a cozy living room with gas fireplace. The master bedroom offers a 3-piece ensuite and walk-in closet, along with 2 additional bedrooms and a full bathroom. The fully finished lower level includes 2 bedrooms, a rec room, and a laundry room inlaw suite (no permits) and excellent craftmanship throughout. Other highlights include central air, a 2-car garage, extra parking, and a fenced backyard astro turf lawn doesnt require mowing or watering and backing on to Grasslands , Provincial Park, Don't miss out on this fantastic opportunity to view this property. Contact the listing agent for a private showing. (id:51532)
Tags
| Property Summary |
|---|
| Building |
|---|
| Land |
|---|
| Level | Rooms | Dimensions |
|---|---|---|
| Basement | Kitchen | 12'0'' x 7'1'' |
| Family room | 13'1'' x 13'1'' | |
| Bedroom | 9'0'' x 9'0'' | |
| Bedroom | 11'0'' x 11'4'' | |
| 3pc Bathroom | Measurements not available | |
| Main level | Kitchen | 16'11'' x 10'7'' |
| Primary Bedroom | 11'11'' x 12'9'' | |
| Bedroom | 10'5'' x 9'5'' | |
| Bedroom | 10'2'' x 7'11'' | |
| Living room | 12'10'' x 16'3'' | |
| Dining room | 13'11'' x 9'6'' | |
| 3pc Ensuite bath | Measurements not available | |
| 4pc Bathroom | Measurements not available |
| Features | |||||
|---|---|---|---|---|---|
| Additional Parking | Attached Garage(2) | Dishwasher | |||
| Central air conditioning | |||||











































