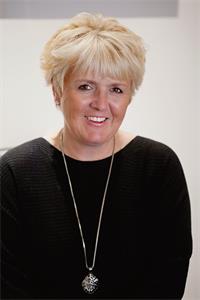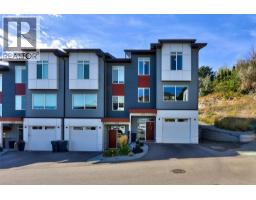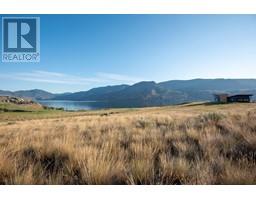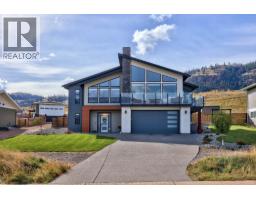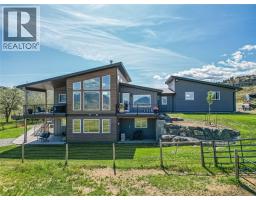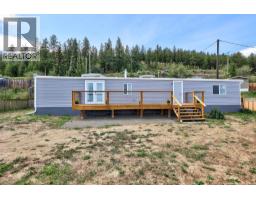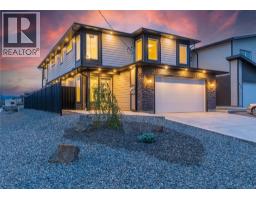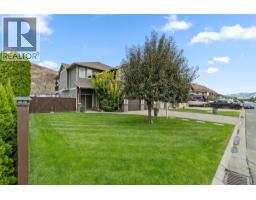1139 Chateau Street Brocklehurst, Kamloops, British Columbia, CA
Address: 1139 Chateau Street, Kamloops, British Columbia
Summary Report Property
- MKT ID10349217
- Building TypeHouse
- Property TypeSingle Family
- StatusBuy
- Added3 weeks ago
- Bedrooms5
- Bathrooms2
- Area2010 sq. ft.
- DirectionNo Data
- Added On03 Oct 2025
Property Overview
Step into your perfect summer retreat in this beautifully updated 5-bedroom, 2-bath home. Take a dip in the refreshing above-ground pool, set within a fully fenced yard. Inside, natural light floods the open-concept layout, highlighting the modernized kitchen and bathrooms, fresh paint, and elegant baseboards. The spacious dining area is perfect for gatherings, while the newly renovated basement offers two bedrooms and a generous family/rec room. A full-size laundry room and ample storage provide convenience, complemented by 200-amp service and vinyl windows throughout. Enjoy the benefits of a large two-car garage and extra parking, including a dedicated RV/boat space with a 30-amp plug. With central A/C and suite potential, this home offers incredible versatility. Nestled on a peaceful street close to brand to the newly built Parkcrest Elementary school, daycare, and all amenities, this inviting space truly feels like home. Don’t miss your chance—schedule a tour today! (id:51532)
Tags
| Property Summary |
|---|
| Building |
|---|
| Land |
|---|
| Level | Rooms | Dimensions |
|---|---|---|
| Basement | Storage | 7'10'' x 5'9'' |
| Recreation room | 24'9'' x 20'5'' | |
| Bedroom | 13'0'' x 8'10'' | |
| Bedroom | 13'0'' x 8'10'' | |
| 3pc Bathroom | 7'5'' x 6'3'' | |
| Main level | Bedroom | 8'8'' x 8'9'' |
| Bedroom | 8'10'' x 12'2'' | |
| Primary Bedroom | 10'11'' x 12'4'' | |
| Living room | 18'0'' x 12'2'' | |
| Dining room | 9'9'' x 9'1'' | |
| Kitchen | 12'9'' x 12'4'' | |
| 4pc Bathroom | 9'5'' x 5' |
| Features | |||||
|---|---|---|---|---|---|
| Level lot | Attached Garage(2) | Range | |||
| Refrigerator | Dishwasher | Freezer | |||
| Microwave | Washer & Dryer | Central air conditioning | |||




























