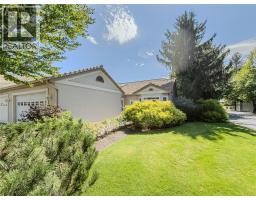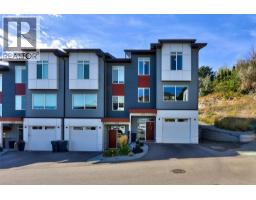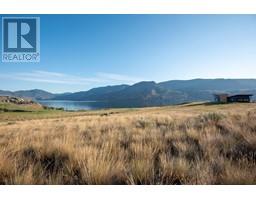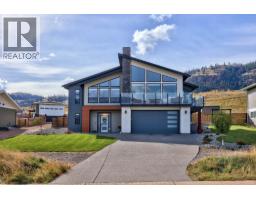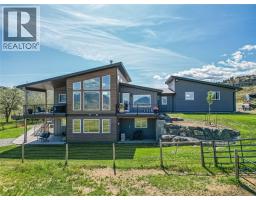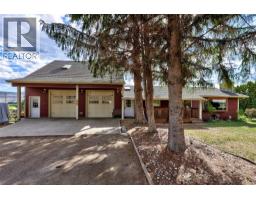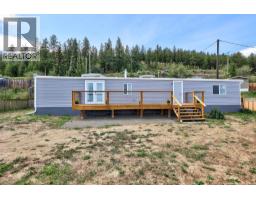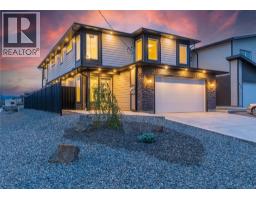1801 Paul Lake Road Unit# 4 Paul Lake, Kamloops, British Columbia, CA
Address: 1801 Paul Lake Road Unit# 4, Kamloops, British Columbia
Summary Report Property
- MKT ID10360392
- Building TypeRow / Townhouse
- Property TypeSingle Family
- StatusBuy
- Added9 weeks ago
- Bedrooms3
- Bathrooms3
- Area1504 sq. ft.
- DirectionNo Data
- Added On22 Aug 2025
Property Overview
Waterfront living at Paul Lake, just 20 minutes from downtown Kamloops. Located in the sought-after Deerwood complex, this 3-bedroom, 2.5-bathroom townhouse offers an unbeatable & low-maintenance lakeside lifestyle. Set just steps from the water’s edge (literally), the home has stunning views from multiple vantage points including a direct sightline to Gibraltar Rock. The main floor features a semi-open concept layout with an incredible picture window that perfectly frames the lake. A sliding door leads to the upper patio, ideal for morning coffee and watching the ever-changing scenery of the lake, forest, mountains, and passing wildlife. This level also includes a 2-piece bathroom & a versatile guest bedroom or home office. Downstairs, the primary bedroom includes its own 3-piece ensuite and walk-in closet. A second bedroom opens onto the private lower patio, set just off the lake’s edge. This level also includes 4-piece bathroom, laundry & storage space. The home is immaculate and has seen thoughtful updates throughout, including new flooring, paint, modern fixtures, newer appliances & custom rock natural gas fireplace. Includes a privately installed buoy (not government licensed). This unique complex offers private boat launch, seasonal pool, tennis court, two community docks, canoe & RV storage. 2-car carport. Storage locker. One cat allowed. Buyer to verify all listing details and measurements if deemed important. (id:51532)
Tags
| Property Summary |
|---|
| Building |
|---|
| Level | Rooms | Dimensions |
|---|---|---|
| Basement | 4pc Bathroom | Measurements not available |
| 3pc Ensuite bath | Measurements not available | |
| Bedroom | 10' x 12' | |
| Primary Bedroom | 14' x 12' | |
| Main level | 2pc Bathroom | Measurements not available |
| Bedroom | 9' x 9' | |
| Dining room | 10' x 6' | |
| Kitchen | 9' x 7' | |
| Living room | 13' x 13' |
| Features | |||||
|---|---|---|---|---|---|
| Balcony | Two Balconies | Carport | |||
| Refrigerator | Dishwasher | Oven | |||
| Washer/Dryer Stack-Up | Recreation Centre | Racquet Courts | |||















































