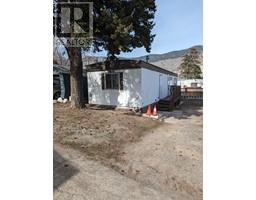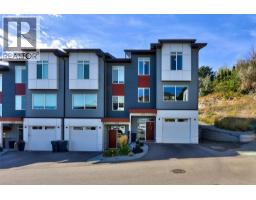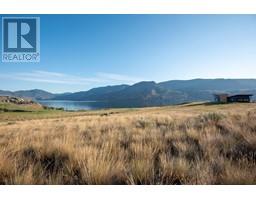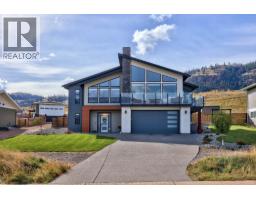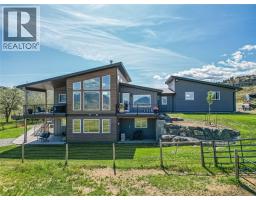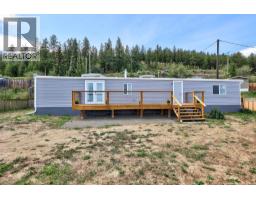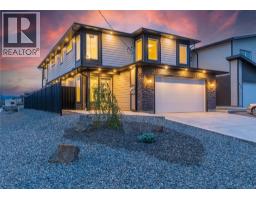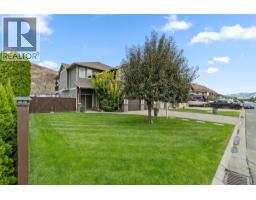1865 Lodgepole Drive Pineview Valley, Kamloops, British Columbia, CA
Address: 1865 Lodgepole Drive, Kamloops, British Columbia
Summary Report Property
- MKT ID10361970
- Building TypeHouse
- Property TypeSingle Family
- StatusBuy
- Added5 weeks ago
- Bedrooms4
- Bathrooms2
- Area2303 sq. ft.
- DirectionNo Data
- Added On24 Sep 2025
Property Overview
Charming Pineview Valley 4 bedroom 3 bath Rancher with a fully finished walk out basement. The main floor is an open floor plan with large partially covered back deck with a scenic view of the valley the front deck is fully covered to relax on. the laundry is conveniently located on the main floor the master suite has a large bay window to enjoy a view of the valley and mountain view also the large 4 piece ensuite and walk in closet . there is a second bedroom with close access to the main floor 4 piece Bathroom .the basement features a large family room with a covered patio and open patio space for your enjoyment in a private back yard. There are two additional bedrooms and the 3rd 4 piece bathroom in the basement. The Dish washer, furnace and air conditioner have recently been upgraded and gutters replaced and New hot water tank . Pineview Valley offers many hiking and bike trails to explore and a new elementary school to be finished for fall 2026. There is a park and hockey rink children's play ground and a daycare facility in the valley. All measurements are approximate and are to be verified by the buyers if important to them. (id:51532)
Tags
| Property Summary |
|---|
| Building |
|---|
| Level | Rooms | Dimensions |
|---|---|---|
| Basement | Storage | 14'3'' x 12'0'' |
| Bedroom | 14'2'' x 9'7'' | |
| Bedroom | 15'4'' x 11'9'' | |
| Family room | 21'0'' x 20'4'' | |
| Main level | 4pc Ensuite bath | Measurements not available |
| 4pc Bathroom | Measurements not available | |
| Laundry room | 9'8'' x 5'9'' | |
| Bedroom | 12'1'' x 10'2'' | |
| Primary Bedroom | 11'9'' x 11'8'' | |
| Dining room | 10'4'' x 9'6'' | |
| Kitchen | 11'2'' x 10'0'' | |
| Living room | 16'6'' x 14'0'' |
| Features | |||||
|---|---|---|---|---|---|
| Central island | Balcony | Two Balconies | |||
| Additional Parking | Attached Garage(2) | Street | |||
| Refrigerator | Dishwasher | Range - Electric | |||
| Washer & Dryer | Central air conditioning | ||||






































