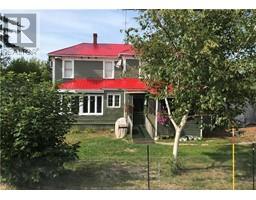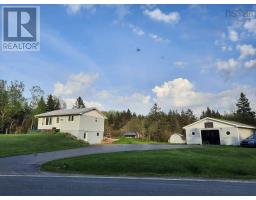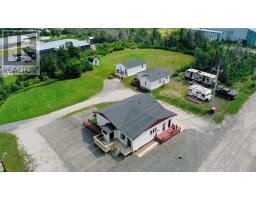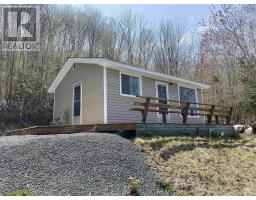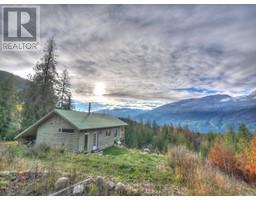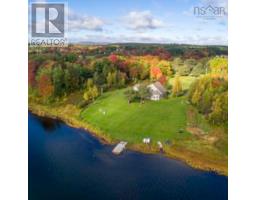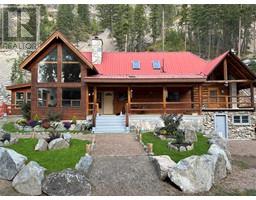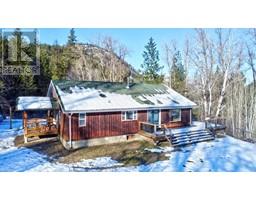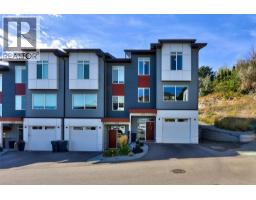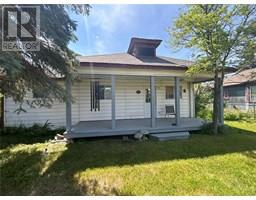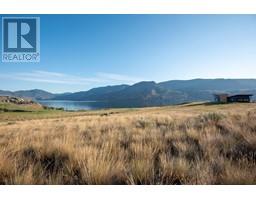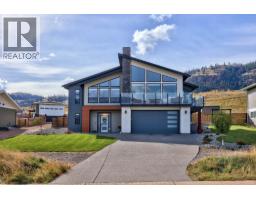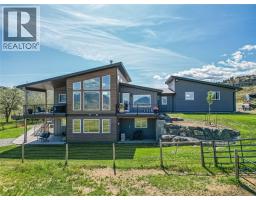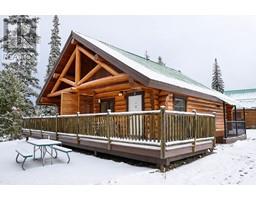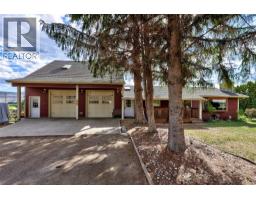2023 Saddleback Drive Batchelor Heights, Kamloops, British Columbia, CA
Address: 2023 Saddleback Drive, Kamloops, British Columbia
Summary Report Property
- MKT ID10361952
- Building TypeHouse
- Property TypeSingle Family
- StatusBuy
- Added5 days ago
- Bedrooms4
- Bathrooms2
- Area1903 sq. ft.
- DirectionNo Data
- Added On05 Oct 2025
Property Overview
Visit REALTOR website for additional information. This beautifully maintained 4-bedroom, 2-bathroom home is set on a 0.14-acre lot in one of Kamloops’ most desirable neighborhoods. Built in 2010, it features a bright open-concept layout with hardwood floors, a spacious kitchen with a large island, and a living room that opens to a private deck with glass railings and panoramic mountain views. The primary bedroom includes a 3-piece ensuite, while the unfinished basement offers plenty of storage or room to expand. Outside, enjoy a fenced backyard with sprinkler system, pergola, garden space, and no rear neighbors. A brand-new solar system generates more energy than the home requires, keeping utility bills very low. Close to schools, shopping, parks, and Highway 1, this home offers space, views, and sustainable living all in one. (id:51532)
Tags
| Property Summary |
|---|
| Building |
|---|
| Land |
|---|
| Level | Rooms | Dimensions |
|---|---|---|
| Lower level | Other | 14'5'' x 37'10'' |
| Laundry room | 8'4'' x 8'0'' | |
| Bedroom | 10'8'' x 12'7'' | |
| Other | 7'0'' x 17'0'' | |
| Main level | 3pc Ensuite bath | 5'11'' x 9'6'' |
| Primary Bedroom | 17'10'' x 14'1'' | |
| Bedroom | 10'10'' x 9'10'' | |
| 4pc Bathroom | 6'0'' x 8'2'' | |
| Bedroom | 11'0'' x 10'0'' | |
| Kitchen | 15'10'' x 14'0'' | |
| Dining room | 11'6'' x 12'0'' | |
| Living room | 15'5'' x 18'1'' |
| Features | |||||
|---|---|---|---|---|---|
| Private setting | Central island | Balcony | |||
| Attached Garage(2) | Refrigerator | Dishwasher | |||
| Dryer | Range - Gas | Microwave | |||
| Washer | Wall unit | ||||

















