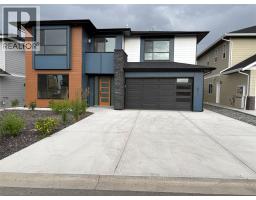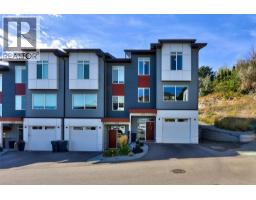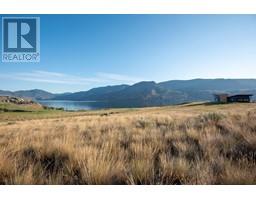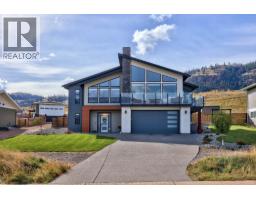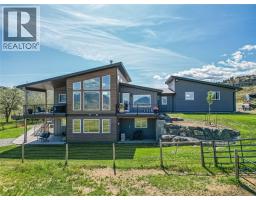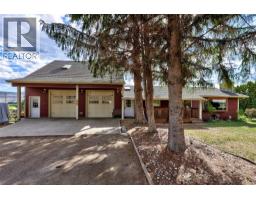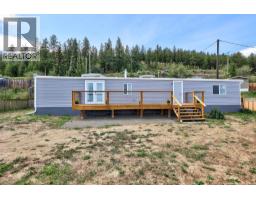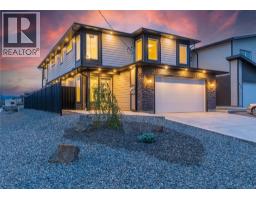2073 Linfield Drive Aberdeen, Kamloops, British Columbia, CA
Address: 2073 Linfield Drive, Kamloops, British Columbia
Summary Report Property
- MKT ID10360206
- Building TypeHouse
- Property TypeSingle Family
- StatusBuy
- Added9 weeks ago
- Bedrooms6
- Bathrooms4
- Area3772 sq. ft.
- DirectionNo Data
- Added On21 Aug 2025
Property Overview
Welcome to 2073 Linfield Drive—an exceptional corner-lot home in one of Kamloops’ most desirable and growing neighborhood's. Set on a spacious 7,099 sq. ft. lot, this beautifully designed property offers 3,772 sq. ft. of finished living space, plus a 611 sq. ft. triple-car garage. Inside, you’ll find 6 generous bedrooms, a large den, 4 full bathrooms, and a huge deck ideal for entertaining or relaxing outdoors. The smart and flexible layout also offers excellent potential for up to two separate suites—perfect for extended family or rental income. The triple garage provides ample room for parking, storage, or a workshop, while the wide corner lot adds both curb appeal and functionality. Located close to parks, schools, shopping, and more, this home offers the perfect blend of space, comfort, and long-term value. Don’t miss your chance to view this outstanding property—schedule your private showing today. All measurements are approximate. GST applicable! (id:51532)
Tags
| Property Summary |
|---|
| Building |
|---|
| Land |
|---|
| Level | Rooms | Dimensions |
|---|---|---|
| Basement | Storage | 2'4'' x 6'8'' |
| Utility room | 4'6'' x 9'8'' | |
| Other | 22'0'' x 12'0'' | |
| Kitchen | 12' x 16' | |
| Recreation room | 13'4'' x 23'4'' | |
| Foyer | 11'4'' x 8'0'' | |
| Laundry room | 8'6'' x 6'2'' | |
| Full bathroom | 10' x 5' | |
| Full bathroom | 10' x 5' | |
| Bedroom | 16'4'' x 10'0'' | |
| Bedroom | 11'6'' x 10'0'' | |
| Bedroom | 10'0'' x 13'6'' | |
| Main level | Full bathroom | 10'4'' x 5'0'' |
| Full ensuite bathroom | 7'0'' x 10'8'' | |
| Family room | 18'8'' x 14'6'' | |
| Dining room | 12'0'' x 13'6'' | |
| Living room | 17'0'' x 12'0'' | |
| Kitchen | 18'0'' x 9'6'' | |
| Den | 12'0'' x 8'0'' | |
| Bedroom | 12'0'' x 10'4'' | |
| Bedroom | 12'0'' x 10'2'' | |
| Primary Bedroom | 18'0'' x 15'6'' |
| Features | |||||
|---|---|---|---|---|---|
| Central island | Balcony | See Remarks | |||
| Attached Garage(3) | Street | RV | |||
| Refrigerator | Dishwasher | Range - Electric | |||
| Microwave | Washer & Dryer | Heat Pump | |||


































