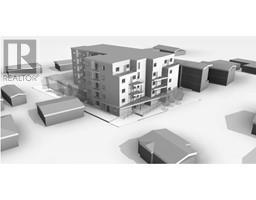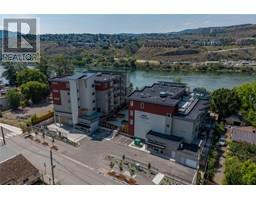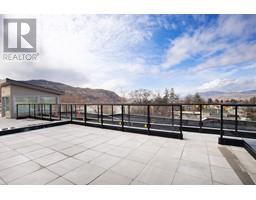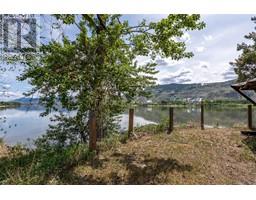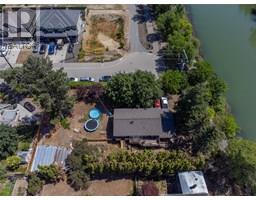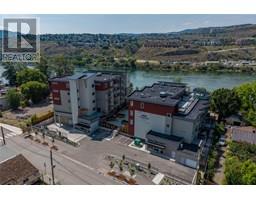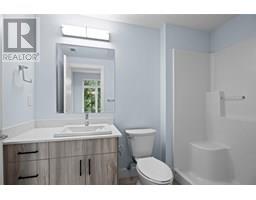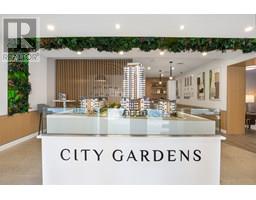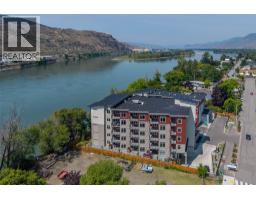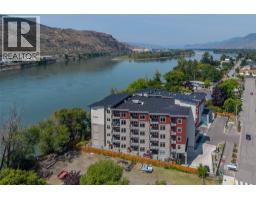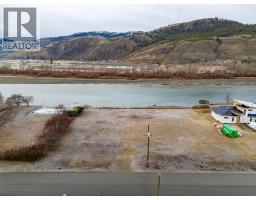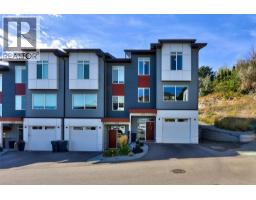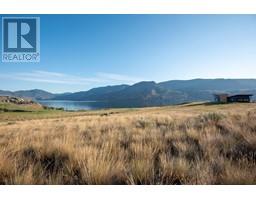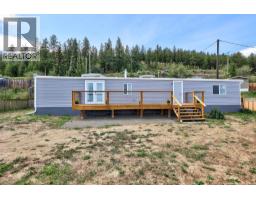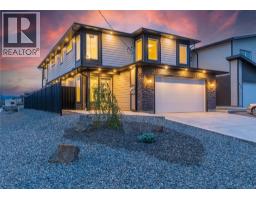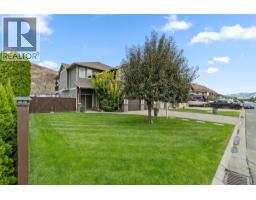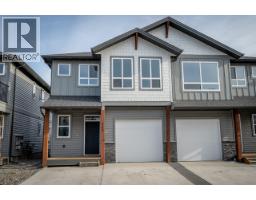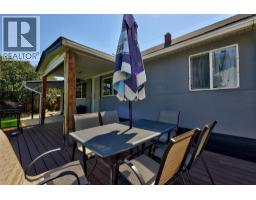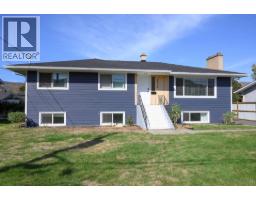215 ROYAL Avenue Unit# 305 North Kamloops, Kamloops, British Columbia, CA
Address: 215 ROYAL Avenue Unit# 305, Kamloops, British Columbia
Summary Report Property
- MKT ID10342198
- Building TypeApartment
- Property TypeSingle Family
- StatusBuy
- Added30 weeks ago
- Bedrooms2
- Bathrooms2
- Area854 sq. ft.
- DirectionNo Data
- Added On05 Apr 2025
Property Overview
On the Thompson River! Thompson Landing on Royal Ave is a brand new riverfront condo development ideal for working professionals, downsizers or as an investment. Featuring 64 waterfront units spanning 2 buildings, these apartments are conveniently located next to the Tranquille district boasting amenities such as restaurants, retail, city parks, River's Trail and city bus. This unit is our popular C1 plan which includes a spacious two bedroom, 2 bathroom design and direct views of the Thompson River out your living room patio door. Building amenities include a common open-air courtyard, building amenity room, bike storage, riverfront access and an underground parkade. Pets and rentals allowed with some restrictions. Kitchen appliances and washer & dryer included. Energy efficient heat pump. Call for more information or to schedule a visit to our show suite. Developer Disclosure must be received prior to writing an offer. All measurements and conceptual images are approximate. (id:51532)
Tags
| Property Summary |
|---|
| Building |
|---|
| Level | Rooms | Dimensions |
|---|---|---|
| Main level | Dining room | 6' x 9' |
| Kitchen | 12' x 9' | |
| Living room | 10' x 11' | |
| 4pc Ensuite bath | Measurements not available | |
| Primary Bedroom | 9' x 10' | |
| Bedroom | 9' x 10' | |
| 4pc Bathroom | Measurements not available |
| Features | |||||
|---|---|---|---|---|---|
| Underground(1) | Range | Refrigerator | |||
| Dishwasher | Dryer | Washer | |||
| Central air conditioning | |||||













