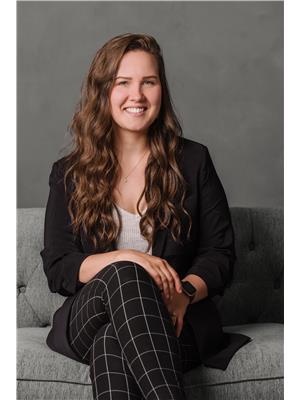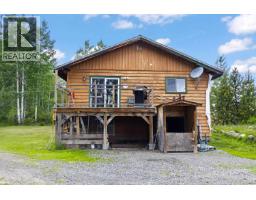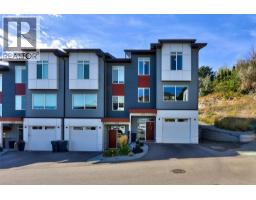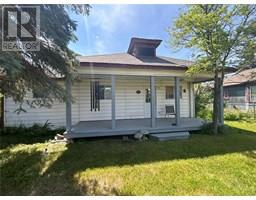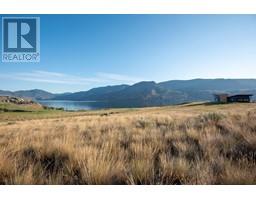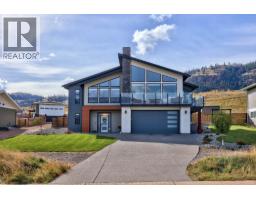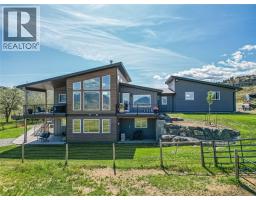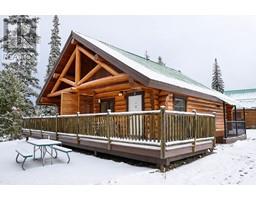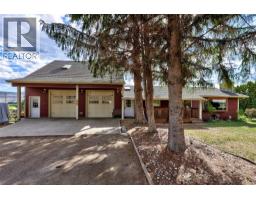2400 OAKDALE Way Unit# 26 Westsyde, Kamloops, British Columbia, CA
Address: 2400 OAKDALE Way Unit# 26, Kamloops, British Columbia
Summary Report Property
- MKT ID10365656
- Building TypeManufactured Home
- Property TypeSingle Family
- StatusBuy
- Added6 days ago
- Bedrooms2
- Bathrooms1
- Area696 sq. ft.
- DirectionNo Data
- Added On11 Oct 2025
Property Overview
Welcome to this clean 2-bedroom, 1-bath mobile home located in the sought-after Oakdale Mobile Home Park. As you step inside, you'll find a bright and spacious living area. The kitchen has been recently updated with modern appliances and plenty of storage space, while new vinyl flooring flows throughout most of the home. At the back, two comfortable bedrooms await, along with a bathroom featuring an accessible shower. Recent upgrades include new laundry facilities installed in 2023, including professional venting, electrical updates in 2019, including a new thermostat, and two new exterior doors added in 2024. Outside, enjoy a covered porch and a generous carport that fits two vehicles, plus extra storage in the shed. This smoke-free, pet-free home has been well-maintained, including regularly servicing the heating and cooling system. Pad rent includes water and sewer. Pets are allowed with restrictions. (id:51532)
Tags
| Property Summary |
|---|
| Building |
|---|
| Level | Rooms | Dimensions |
|---|---|---|
| Main level | Primary Bedroom | 11'5'' x 10'1'' |
| Bedroom | 8'4'' x 7'5'' | |
| Living room | 11'5'' x 16'0'' | |
| Dining room | 11'5'' x 7'9'' | |
| Kitchen | 8'9'' x 7'10'' | |
| 3pc Bathroom | 6'6'' x 8'4'' |
| Features | |||||
|---|---|---|---|---|---|
| Carport | Refrigerator | Dishwasher | |||
| Range - Electric | Washer & Dryer | Central air conditioning | |||
























