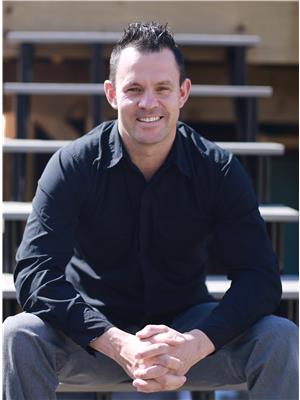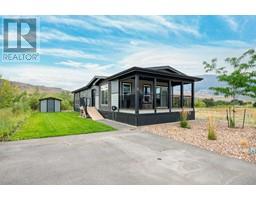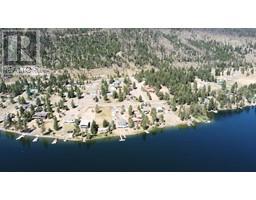4312 WILKINSON STREET, Kamloops, British Columbia, CA
Address: 4312 WILKINSON STREET, Kamloops, British Columbia
Summary Report Property
- MKT ID179542
- Building TypeHouse
- Property TypeSingle Family
- StatusBuy
- Added20 weeks ago
- Bedrooms3
- Bathrooms2
- Area1401 sq. ft.
- DirectionNo Data
- Added On01 Jul 2024
Property Overview
Discover the perfect blend of comfort and convenience in this charming 2021-built rancher. Nestled in the picturesque community of Walhachin, this three-bedroom, two-bathroom home offers modern living in a serene setting. As you approach, the home's curb appeal is immediately apparent with its aesthetically pleasing Hardie board siding and beautifully landscaped yard. This turnkey home is designed for ease and functionality. The spacious single-level layout features an open-concept living room, dining area, and kitchen, complete with soft-close drawers and a cozy wood stove that is WETT certified, ensuring many warm evenings. The 8-foot ceilings and abundant natural light enhance the sense of space, creating an inviting atmosphere throughout. Outdoors, the property boasts a large driveway with ample room for your RV and a spacious garage with an integrated utility room. The home is equipped with a 200 amp service, built-in vacuum system, and is still under home warranty, providing peace of mind for years to come. Step outside to a fully fenced backyard, ideal for relaxation and entertainment. It includes a bonus hot tub, perfect for unwinding after a long day. Located on community water and with a septic system, this home combines rural charm with modern amenities. 4312 Wilkinson Road is more than just a house; it's a home ready for you to create lasting memories. Offering a new home experience at a great price, this property is a must-see! Great for your growing family. The school bus picks up right at the front door and brings your kids to Cache Creek, Ashcroft, skeetchesen, Savona, or even Kamloops. (id:51532)
Tags
| Property Summary |
|---|
| Building |
|---|
| Level | Rooms | Dimensions |
|---|---|---|
| Main level | 3pc Ensuite bath | Measurements not available |
| 3pc Bathroom | Measurements not available | |
| Living room | 24 ft ,7 in x 19 ft ,11 in | |
| Kitchen | 24 ft ,7 in x 20 ft | |
| Primary Bedroom | 13 ft ,10 in x 12 ft | |
| Bedroom | 10 ft ,6 in x 9 ft ,9 in | |
| Laundry room | 10 ft ,8 in x 7 ft | |
| Bedroom | 11 ft ,10 in x 9 ft ,9 in |
| Features | |||||
|---|---|---|---|---|---|
| Flat site | Garage(2) | Refrigerator | |||
| Central Vacuum | Washer & Dryer | Dishwasher | |||
| Hot Tub | Stove | ||||

































































