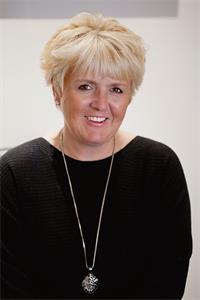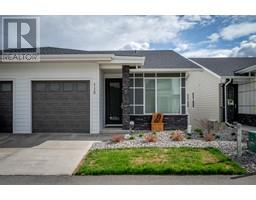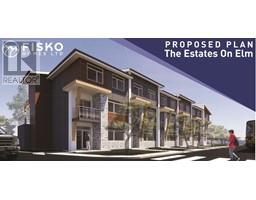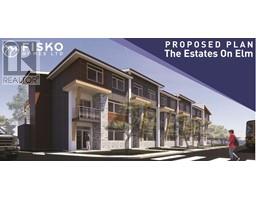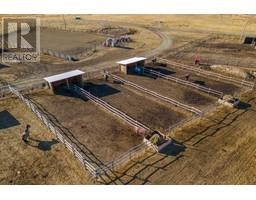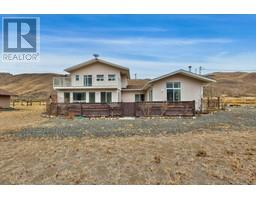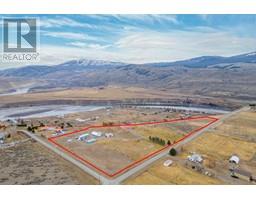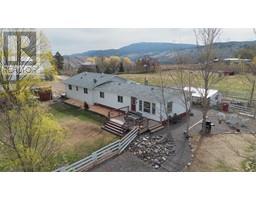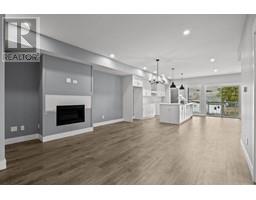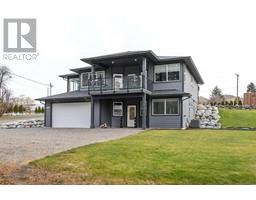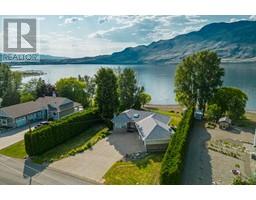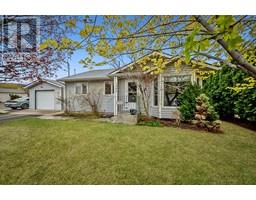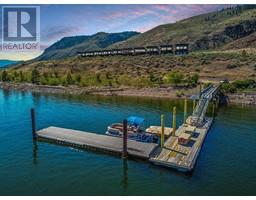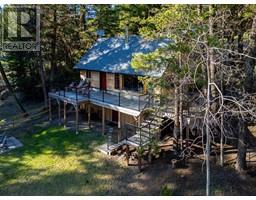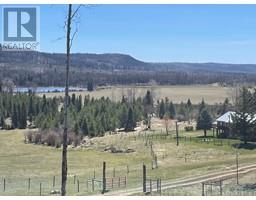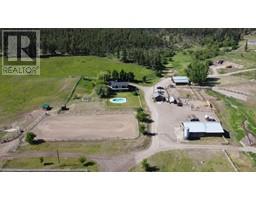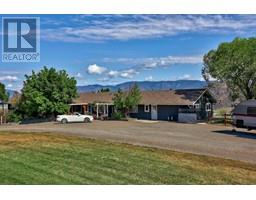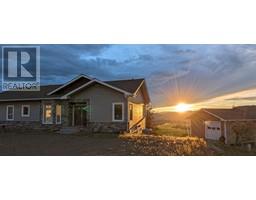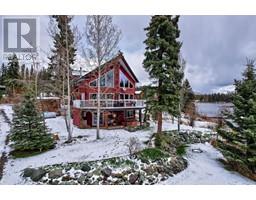46-1055 ABERDEEN DRIVE, Kamloops, British Columbia, CA
Address: 46-1055 ABERDEEN DRIVE, Kamloops, British Columbia
Summary Report Property
- MKT ID178337
- Building TypeRow / Townhouse
- Property TypeSingle Family
- StatusBuy
- Added1 weeks ago
- Bedrooms3
- Bathrooms4
- Area1980 sq. ft.
- DirectionNo Data
- Added On09 May 2024
Property Overview
Enjoy the gorgeous views from your covered deck with glass railing or cozy up to your gas fireplace indoors. One of only six detached homes in the Aberdeen Estates strata complex means that you have the privacy of your own four walls with the luxury of yard maintenance taken care of for you! Two bedrooms with their own ensuites and a den up. Main floor covers all your entertaining needs. This two storey home with fully finished walkout basement boasts another bedroom, laundry and bathroom. Central air conditioning, built in vacuum, double car garage, fully fenced yard and excellent location across from visitor parking are a few more features to be enjoyed. Close to walking trails, elementary school, shopping and public transit. Pets allowed as per City of Kamloops Bylaws. All measurements approximate (id:51532)
Tags
| Property Summary |
|---|
| Building |
|---|
| Level | Rooms | Dimensions |
|---|---|---|
| Above | 4pc Ensuite bath | Measurements not available |
| 3pc Ensuite bath | Measurements not available | |
| Primary Bedroom | 12 ft x 16 ft | |
| Bedroom | 9 ft x 11 ft ,6 in | |
| Den | 6 ft ,5 in x 7 ft ,2 in | |
| Basement | 3pc Bathroom | Measurements not available |
| Bedroom | 9 ft x 10 ft | |
| Family room | 12 ft ,5 in x 16 ft ,2 in | |
| Laundry room | 7 ft x 11 ft | |
| Main level | 2pc Bathroom | Measurements not available |
| Kitchen | 10 ft x 11 ft ,6 in | |
| Dining room | 10 ft ,6 in x 11 ft | |
| Living room | 13 ft x 16 ft |
| Features | |||||
|---|---|---|---|---|---|
| Central location | Garage(2) | Other | |||
| Refrigerator | Central Vacuum | Washer & Dryer | |||
| Dishwasher | Stove | Central air conditioning | |||





























