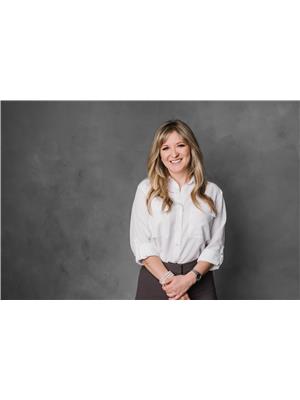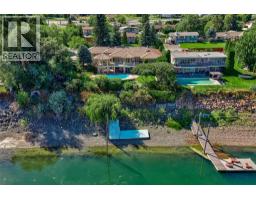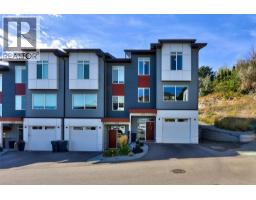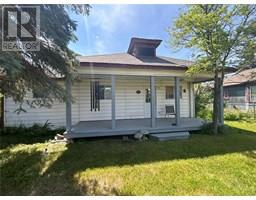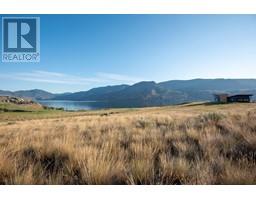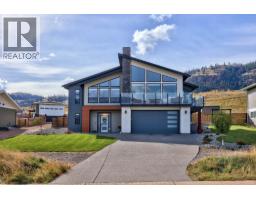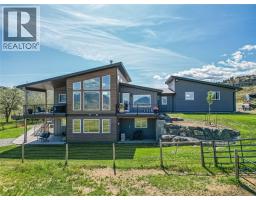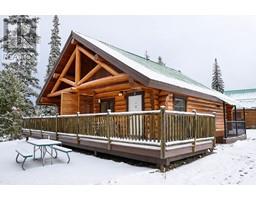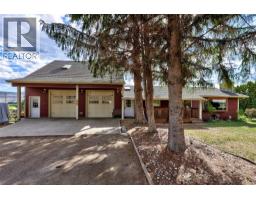619 Victoria Street Unit# 902 South Kamloops, Kamloops, British Columbia, CA
Address: 619 Victoria Street Unit# 902, Kamloops, British Columbia
Summary Report Property
- MKT ID10359955
- Building TypeApartment
- Property TypeSingle Family
- StatusBuy
- Added8 weeks ago
- Bedrooms2
- Bathrooms2
- Area1025 sq. ft.
- DirectionNo Data
- Added On21 Aug 2025
Property Overview
Perched on the 9th floor of the sought-after Victoria Landing, this spacious 2-bedroom, 2-bathroom condo offers stunning north-facing views and two private decks to take it all in. Located in the heart of downtown, you’re just steps from shops, restaurants, transit, and everything the city has to offer. Inside, you'll find a thoughtfully designed layout with an intimate-style dining room and a cozy living area featuring a gas fireplace and custom built-in shelving. The kitchen is both stylish and functional, with granite countertops, an undermount sink, and stainless steel appliances—perfect for cooking or entertaining. The primary bedroom includes built-in cabinetry in the closet, offering sleek and practical storage. A second bedroom and full bathroom provide flexibility for guests or a home office setup. Enjoy the convenience of two secure parking stalls—an added bonus in this prime location. With comfortable living spaces, modern finishes, and unbeatable access to downtown amenities, this home is the perfect blend of lifestyle and location. All meas are approx, buyer to confirm if important. (id:51532)
Tags
| Property Summary |
|---|
| Building |
|---|
| Level | Rooms | Dimensions |
|---|---|---|
| Main level | Kitchen | 15'7'' x 13'6'' |
| Dining room | 9'3'' x 9'6'' | |
| Living room | 14'2'' x 19'3'' | |
| Bedroom | 13'3'' x 11'11'' | |
| 4pc Ensuite bath | Measurements not available | |
| Primary Bedroom | 17'4'' x 10'10'' | |
| 3pc Bathroom | Measurements not available | |
| Foyer | 7'0'' x 16'10'' |
| Features | |||||
|---|---|---|---|---|---|
| Balcony | Underground | Range | |||
| Refrigerator | Dishwasher | Washer/Dryer Stack-Up | |||
| Oven - Built-In | Wall unit | ||||






























