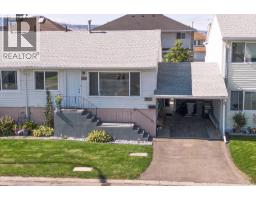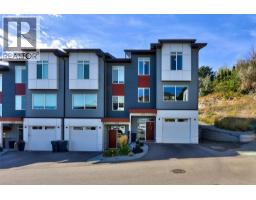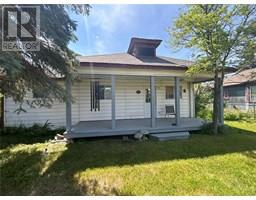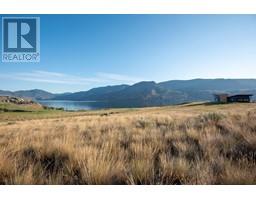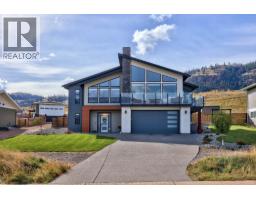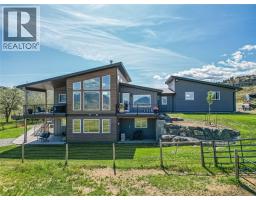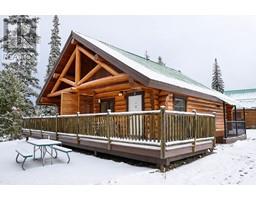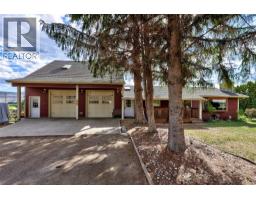891 REGENT Crescent Aberdeen, Kamloops, British Columbia, CA
Address: 891 REGENT Crescent, Kamloops, British Columbia
Summary Report Property
- MKT ID10357630
- Building TypeHouse
- Property TypeSingle Family
- StatusBuy
- Added7 days ago
- Bedrooms4
- Bathrooms3
- Area2034 sq. ft.
- DirectionNo Data
- Added On12 Oct 2025
Property Overview
Fully renovated and located in a fantastic, family-friendly neighbourhood, well-established and within walking distance to one of Kamloops’ best elementary schools, 891 Regent Cres. cannot be missed if you want to live in the Aberdeen community! This home has 3 bedrooms upstairs, and the primary bedroom has a walk-through closet area to its own ensuite. Boasting a brand-new kitchen with quartz counters, new paint in the entire home, and new flooring, there are subtle but very much appreciated hints to the renovation that make it stand out and have individual character, which make this house a home for a long time to come. The home also contains a true in-law suite for a mortgage helper, perfect for a family with the shared main entry that could be converted to a separate entrance if needed. The in-law suite boasts an open floor plan and a good-sized bedroom, full bathroom and yet again, a brand-new kitchen with brand-new appliances, including a separate laundry from the main living area for ease of use. Don’t miss out on this incredible home with heartwarming updates within an amazing family-focused community. (id:51532)
Tags
| Property Summary |
|---|
| Building |
|---|
| Land |
|---|
| Level | Rooms | Dimensions |
|---|---|---|
| Basement | Kitchen | 10'0'' x 6'0'' |
| Den | 10'0'' x 13'0'' | |
| Family room | 15'0'' x 12'0'' | |
| Foyer | 11'0'' x 7'0'' | |
| Bedroom | 8'0'' x 11'5'' | |
| 3pc Bathroom | Measurements not available | |
| Main level | Bedroom | 10'0'' x 9'5'' |
| Bedroom | 9'0'' x 10'0'' | |
| Primary Bedroom | 13'0'' x 10'0'' | |
| Living room | 11'0'' x 14'0'' | |
| Dining room | 10'0'' x 6'0'' | |
| Kitchen | 10'0'' x 10'0'' | |
| 3pc Ensuite bath | Measurements not available | |
| 4pc Bathroom | Measurements not available |
| Features | |||||
|---|---|---|---|---|---|
| Attached Garage(1) | Range | Refrigerator | |||
| Dishwasher | Microwave | Washer & Dryer | |||




















































