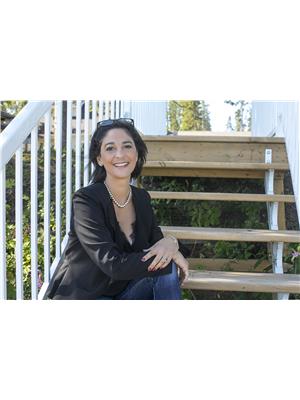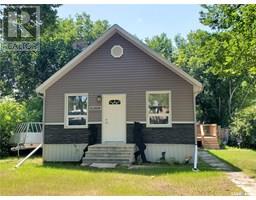209 Nykolaishen DRIVE, Kamsack, Saskatchewan, CA
Address: 209 Nykolaishen DRIVE, Kamsack, Saskatchewan
Summary Report Property
- MKT IDSK984232
- Building TypeHouse
- Property TypeSingle Family
- StatusBuy
- Added6 days ago
- Bedrooms2
- Bathrooms2
- Area650 sq. ft.
- DirectionNo Data
- Added On19 Aug 2025
Property Overview
Move-In Ready Home on a Double Corner Lot in Kamsack! This beautifully updated home is completely renovated and move-in ready, situated on a spacious double corner lot with plenty of room to enjoy. Enter through the sliding glass doors into a bright foyer that leads to an open-concept kitchen and living room. The modern kitchen features high-end Smart refrigerator and stove appliances, combining premium style and functionality. The main floor offers two bedrooms, a four-piece bathroom, and new laminate flooring throughout, creating a fresh and contemporary feel. The fully finished basement adds even more living space, including a den, a nook currently used as a third bedroom, a laundry room, and a generously sized two-piece bathroom. Outside, the private backyard is perfect for relaxation and entertaining, featuring a two-level deck, a garden area, and plenty of mature trees. Additional features include a shed set up as a bunkhouse (great fun for kids!), an extra storage shed, and a single-car detached garage. The expansive lot also offers a side garden and ample space for further landscaping. This well-maintained home has seen recent updates, including new shingles (2021), a new electrical panel (2021), and a new water heater (2020). With all major work already completed, this charming property is ready for its next owners to move in and enjoy. (id:51532)
Tags
| Property Summary |
|---|
| Building |
|---|
| Level | Rooms | Dimensions |
|---|---|---|
| Basement | 2pc Bathroom | 6 ft ,10 in x 6 ft ,8 in |
| Main level | 4pc Bathroom | 9 ft ,6 in x 7 ft ,4 in |
| Foyer | 9 ft ,6 in x 5 ft | |
| Kitchen/Dining room | 12 ft x 11 ft ,4 in | |
| Bedroom | 11 ft ,7 in x 6 ft ,9 in | |
| Living room | 11 ft ,8 in x 11 ft | |
| Bedroom | 11 ft x 7 ft |
| Features | |||||
|---|---|---|---|---|---|
| Treed | Corner Site | Rectangular | |||
| Detached Garage | Gravel | Parking Space(s)(3) | |||
| Washer | Dryer | Window Coverings | |||
| Storage Shed | Stove | ||||

























