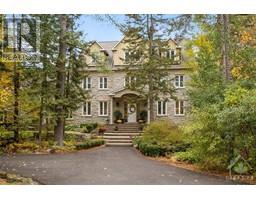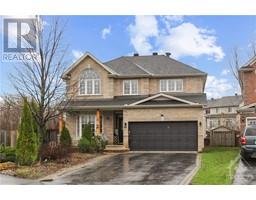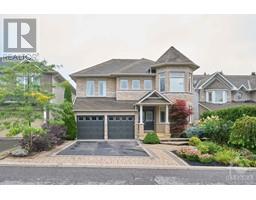18 GRIERSON LANE Kanata North West, KANATA, Ontario, CA
Address: 18 GRIERSON LANE, Kanata, Ontario
Summary Report Property
- MKT ID1406029
- Building TypeHouse
- Property TypeSingle Family
- StatusBuy
- Added14 weeks ago
- Bedrooms4
- Bathrooms3
- Area0 sq. ft.
- DirectionNo Data
- Added On15 Aug 2024
Property Overview
Nestled on ˜4 acres, this home presents a serene & tranquil setting that is private and surrounded by mature trees. The backyard creates a calming atmosphere as you enjoy the sights & sounds of the babbling brook from the cedar deck & gazebo. The cozy home boasts 4 bedrms/2.5 baths, all meticulously maintained over the years. On the main level, beautiful hardwd floors, separate living & dining rooms, a family room with gas FP w/solid pine mantel, and a sunroom. The chef’s kitchen features a coffered ceiling, island, hutch, floor-to-ceiling cabinets, & Brazilian granite countertops. Both the family room and sunroom showcase 100-year-old pine flooring, adding a touch of history to the home. Upstairs, the primary bedrm offers a vanity area, walk-in closet, & 3-pc ensuite with an oversized walk-in shower. There are 3 additional bedrms, one of which is currently being used as an office, & a convenient laundry room. Close to Kanata & its amenities. Offers: 24 hrs irrevocable pls per Form 244 (id:51532)
Tags
| Property Summary |
|---|
| Building |
|---|
| Land |
|---|
| Level | Rooms | Dimensions |
|---|---|---|
| Second level | Primary Bedroom | 15'3" x 14'1" |
| Other | 8'7" x 8'1" | |
| 3pc Ensuite bath | 11'11" x 6'0" | |
| Bedroom | 8'11" x 14'2" | |
| Bedroom | 13'11" x 9'10" | |
| Bedroom | 11'10" x 13'9" | |
| 4pc Bathroom | 6'7" x 11'6" | |
| Laundry room | 6'0" x 8'10" | |
| Main level | Foyer | 12'0" x 7'9" |
| Living room | 15'0" x 11'8" | |
| Dining room | 12'0" x 11'8" | |
| Kitchen | 13'11" x 14'2" | |
| Eating area | 9'11" x 13'9" | |
| Family room | 17'6" x 16'0" | |
| Sunroom | 9'10" x 17'4" | |
| 2pc Bathroom | 5'10" x 5'1" |
| Features | |||||
|---|---|---|---|---|---|
| Acreage | Wooded area | Attached Garage | |||
| Inside Entry | Oversize | Refrigerator | |||
| Dishwasher | Dryer | Hood Fan | |||
| Stove | Washer | Alarm System | |||
| Blinds | Central air conditioning | ||||
















































