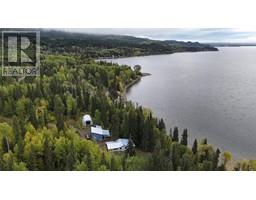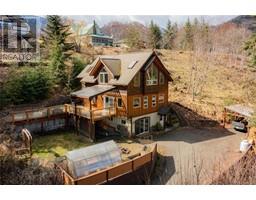5553 Highway 31 Balfour to Kaslo West, Kaslo, British Columbia, CA
Address: 5553 Highway 31, Kaslo, British Columbia
Summary Report Property
- MKT ID10326645
- Building TypeHouse
- Property TypeSingle Family
- StatusBuy
- Added2 weeks ago
- Bedrooms3
- Bathrooms2
- Area1875 sq. ft.
- DirectionNo Data
- Added On06 Dec 2024
Property Overview
Nestled in the serene community of Mirror Lake, just minutes south of Kaslo, BC, this 1.5-storey home boasts stunning views of Kootenay Lake and the Purcell Mountain Range. Spanning over 10 acres, the property offers both space and privacy. The house includes 3+ bedrooms and 1.5 bathrooms, making it ideal for families or those seeking additional space for guests or a home office. A large Quonset shed provides ample covered parking or workshop space, complemented by extra storage in a separate shed and an old cabin. The yard is mostly private with easy access to the highway, striking the perfect balance between seclusion and convenience. The Kootenays are famed for their peaceful, laid-back lifestyle, with the benefit of modem connectivity. Whether you're searching for a tranquil seasonal retreat or a comfortable year-round residence, this property offers immense potential. Seize the opportunity to live in one of British Columbia's most picturesque regions and begin your journey in the Kootenays today. (id:51532)
Tags
| Property Summary |
|---|
| Building |
|---|
| Level | Rooms | Dimensions |
|---|---|---|
| Second level | Partial bathroom | Measurements not available |
| Bedroom | 17' x 8' | |
| Primary Bedroom | 17' x 13' | |
| Main level | Full bathroom | Measurements not available |
| Family room | 20' x 18' | |
| Bedroom | 12' x 8' | |
| Den | 12' x 7' | |
| Laundry room | 7' x 19' | |
| Foyer | 7' x 8' | |
| Living room | 17' x 13' | |
| Kitchen | 17' x 14' |
| Features | |||||
|---|---|---|---|---|---|
| Private setting | Dishwasher | Oven - Electric | |||
| Range - Electric | Washer & Dryer | ||||

















































