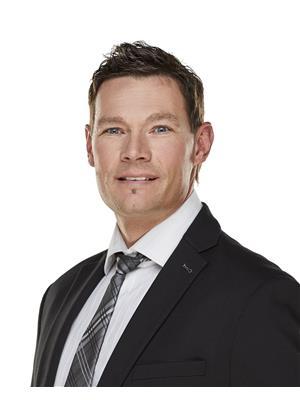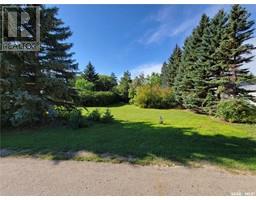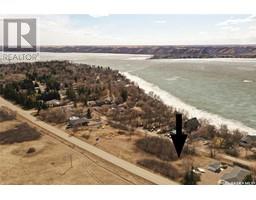127 Cypress STREET, Katepwa Beach, Saskatchewan, CA
Address: 127 Cypress STREET, Katepwa Beach, Saskatchewan
Summary Report Property
- MKT IDSK009966
- Building TypeHouse
- Property TypeSingle Family
- StatusBuy
- Added4 weeks ago
- Bedrooms3
- Bathrooms1
- Area840 sq. ft.
- DirectionNo Data
- Added On19 Jun 2025
Property Overview
New Listing – Private Retreat or Year-Round Home Just Steps from the Beach & Golf! Welcome to this charming 3-bedroom bungalow, offered for the first time by the original owners. Nestled on a beautifully treed, double lot, this well-kept property offers a peaceful, private oasis—perfect as a year-round home or weekend getaway. Boasting 840 sq/ft of well-planned living space, this home features vaulted ceilings, ample cupboard space, main floor laundry, and a clean 4-piece bathroom. The garden doors lead to a wraparound deck, ideal for morning coffee or evening relaxation. Outdoors, enjoy a truly exceptional setup with an oversized heated garage, two sheds, park like yard and a bunkie—perfect for guests or extra storage. The sprawling lot includes a fantastic firepit area, loads of parking, and all the space you need to entertain or unwind. Located just a short walk to the main beach and two golf courses, this is your chance to own a slice of serenity while staying close to everything you love. Don't miss out—this one-of-a-kind property won’t last long! (id:51532)
Tags
| Property Summary |
|---|
| Building |
|---|
| Level | Rooms | Dimensions |
|---|---|---|
| Main level | Foyer | 5 ft ,9 in x 6 ft ,11 in |
| Kitchen/Dining room | 9 ft x 12 ft ,7 in | |
| Living room | 14 ft x 12 ft ,1 in | |
| Bedroom | 8 ft ,5 in x 9 ft | |
| 4pc Bathroom | 8 ft ,1 in x 4 ft ,11 in | |
| Bedroom | 8 ft ,4 in x 9 ft | |
| Laundry room | 4 ft ,7 in x 4 ft ,5 in | |
| Bedroom | 9 ft x 9 ft |
| Features | |||||
|---|---|---|---|---|---|
| Treed | Rectangular | Detached Garage | |||
| Garage | Gravel | Heated Garage | |||
| Parking Space(s)(6) | Washer | Refrigerator | |||
| Dryer | Microwave | Freezer | |||
| Window Coverings | Garage door opener remote(s) | Hood Fan | |||
| Storage Shed | Stove | Central air conditioning | |||



























































