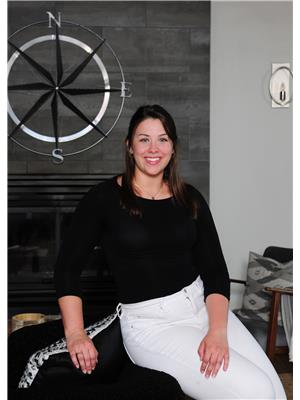1066 FERGUSON Road Katrine, Katrine, Ontario, CA
Address: 1066 FERGUSON Road, Katrine, Ontario
Summary Report Property
- MKT ID40659136
- Building TypeHouse
- Property TypeSingle Family
- StatusBuy
- Added1 days ago
- Bedrooms3
- Bathrooms1
- Area811 sq. ft.
- DirectionNo Data
- Added On03 Dec 2024
Property Overview
Adorable and affordable country cottage nestled very close to a fabulous Municipal Park on desirable Doe Lake, featuring a large white sand beach, paved boat launch, picnic tables, charcoal bbq pit, beach volleyball area, basketball pad and net, swings and playground equipment. The sweet open concept main level is the original wood painted white to offer a modern design vibe and clean newer laminate flooring. The cottage is cute and cozy. There are ample vintage style windows that give the place the charm you are craving and create a light and airy space. The living room features an electric fireplace and baseboard. A large wrap around quintessential Muskoka room is where you will enjoy your outdoor time when you are not at the beach. The 3 bedrooms are on the 2nd level and are sunlit and the 4 piece bathroom. The residence is seasonal at this point with no central heating but that could be upgraded by a buyer. There is a storage building that has wood floors and could be used for many uses. Level lot with trees to provide privacy from neighbours and road. Doe Lake features 11 miles of boating and good fishing. (id:51532)
Tags
| Property Summary |
|---|
| Building |
|---|
| Land |
|---|
| Level | Rooms | Dimensions |
|---|---|---|
| Second level | 4pc Bathroom | 5'10'' x 6'4'' |
| Bedroom | 8'11'' x 7'7'' | |
| Bedroom | 11'4'' x 6'11'' | |
| Primary Bedroom | 11'8'' x 9'2'' | |
| Main level | Sunroom | 7'8'' x 16'7'' |
| Living room | 11'6'' x 15'11'' | |
| Kitchen | 11'10'' x 16'0'' |
| Features | |||||
|---|---|---|---|---|---|
| Country residential | Refrigerator | Stove | |||
| Window Coverings | None | ||||




