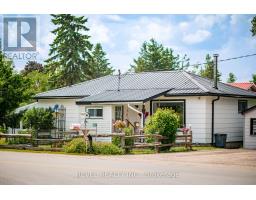2796 COUNTY RD 48, Kawartha Lakes (Bexley), Ontario, CA
Address: 2796 COUNTY RD 48, Kawartha Lakes (Bexley), Ontario
Summary Report Property
- MKT IDX12228290
- Building TypeHouse
- Property TypeSingle Family
- StatusBuy
- Added1 days ago
- Bedrooms3
- Bathrooms1
- Area1100 sq. ft.
- DirectionNo Data
- Added On21 Sep 2025
Property Overview
Welcome To 2796 County Road, Coboconk A Charming Brick Bungalow Nestled On A 105 x 200 Ft Lot Backing Onto Crown Land. This Turn-Key Home Offers Comfort, Space, And A Peaceful Setting In A Welcoming Community. Step Inside To A Bright, Freshly Painted Interior Featuring A Spacious Living Room And A Large Eat-In Kitchen Perfect For Family Meals And Gatherings. With Three Bedrooms And A Full Bath On The Main Floor, Theres Room For Everyone. The Finished Basement Adds Versatility With A Separate Laundry Room, Office, Furnace Room, Cold Storage, And Extra Storage Space. Enjoy The Detached Garage, A Private Yard Surrounded By Nature, And The Feeling Of Home The Moment You Arrive. Whether You're Starting Out, Downsizing, Or Craving A Simpler Lifestyle Close To Lakes, Trails, And Small-Town Charm This One Checks All The Boxes. (id:51532)
Tags
| Property Summary |
|---|
| Building |
|---|
| Land |
|---|
| Level | Rooms | Dimensions |
|---|---|---|
| Basement | Office | 3.75 m x 2.83 m |
| Other | 4.14 m x 3.38 m | |
| Recreational, Games room | 9.18 m x 4.67 m | |
| Utility room | 5.33 m x 2.97 m | |
| Main level | Primary Bedroom | 4.14 m x 3.82 m |
| Bedroom 2 | 3.02 m x 2.67 m | |
| Bathroom | 1.9 m x 2.45 m | |
| Living room | 6.96 m x 4.03 m | |
| Dining room | 2.9 m x 2.97 m | |
| Kitchen | 5.76 m x 2.97 m | |
| Other | 3.89 m x 3.61 m |
| Features | |||||
|---|---|---|---|---|---|
| Irregular lot size | Lane | Attached Garage | |||
| Garage | Dishwasher | Dryer | |||
| Stove | Washer | Refrigerator | |||
| Central air conditioning | |||||




















































