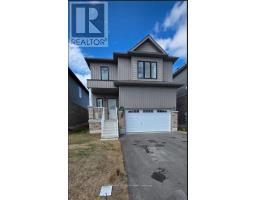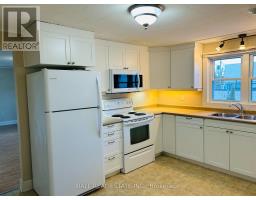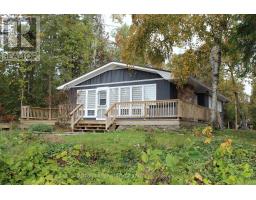39 - 17 LAKEWOOD CRESCENT, Kawartha Lakes (Bobcaygeon), Ontario, CA
Address: 39 - 17 LAKEWOOD CRESCENT, Kawartha Lakes (Bobcaygeon), Ontario
Summary Report Property
- MKT IDX12456789
- Building TypeRow / Townhouse
- Property TypeSingle Family
- StatusRent
- Added6 weeks ago
- Bedrooms4
- Bathrooms3
- AreaNo Data sq. ft.
- DirectionNo Data
- Added On10 Oct 2025
Property Overview
Luxury rental living in the heart of Bobcaygeon! Little Bob Channel water-view townhouse available for lease in the sought-after Port 32 community. Steps from everything you need: shops, restaurants, waterfront and trails. Bright and spacious open-concept layout featuring a large foyer, modern kitchen, dining area, and cozy living room with an electric fireplace. Private deck with serene water views for nature's enjoyment. The primary suite is a true retreat, a walk-in closet, 3-piece en-suite, and private access to both the deck and screened-in room. Convenient main-floor laundry, attached single-car garage. A second bedroom and full bath are located at the front of the home, ideal for guests or a home office. Fully finished lower level offers a spacious family room, two additional bedrooms, a 4-piece bath, tons of storage perfect for, hobbies, or extra living space. Enjoy access to the Forbert Pool, fitness centre, community centre steps away.. Great opportunity to lease a waterfront home in one of Bobcaygeons most desirable neighbourhoods! (id:51532)
Tags
| Property Summary |
|---|
| Building |
|---|
| Level | Rooms | Dimensions |
|---|---|---|
| Main level | Kitchen | 4.54 m x 2.89 m |
| Living room | 4.11 m x 6.16 m | |
| Primary Bedroom | 3.44 m x 4.11 m | |
| Bedroom 2 | 3.02 m x 3.63 m |
| Features | |||||
|---|---|---|---|---|---|
| Waterway | Flat site | Dry | |||
| Attached Garage | Garage | Water Heater | |||
| Water meter | Central air conditioning | Separate Electricity Meters | |||
































