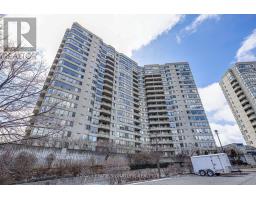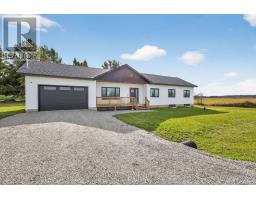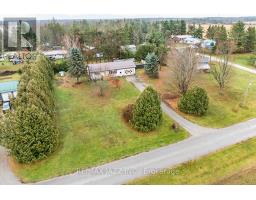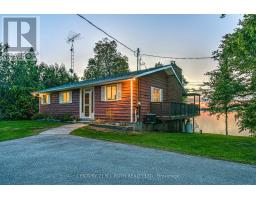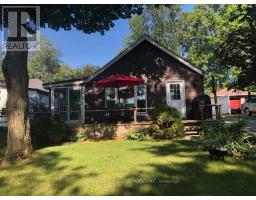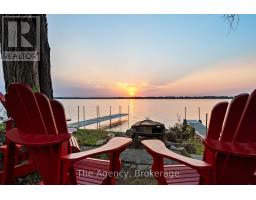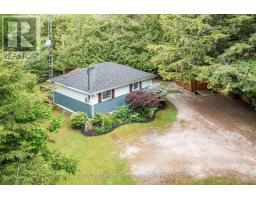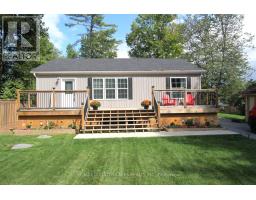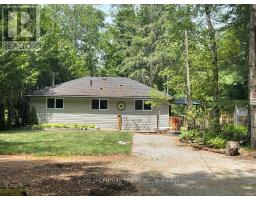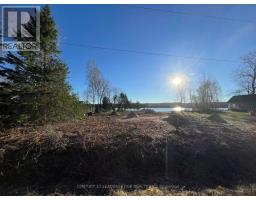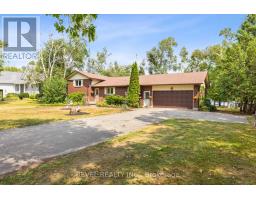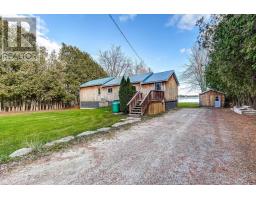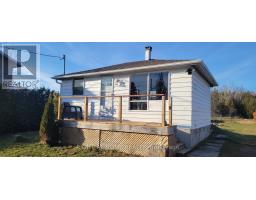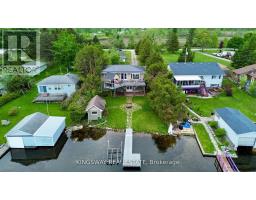153 STANLEY ROAD, Kawartha Lakes (Carden), Ontario, CA
Address: 153 STANLEY ROAD, Kawartha Lakes (Carden), Ontario
4 Beds3 Baths2000 sqftStatus: Buy Views : 347
Price
$949,000
Summary Report Property
- MKT IDX12498714
- Building TypeHouse
- Property TypeSingle Family
- StatusBuy
- Added15 weeks ago
- Bedrooms4
- Bathrooms3
- Area2000 sq. ft.
- DirectionNo Data
- Added On01 Nov 2025
Property Overview
Postcard Perfect Waterfront Living! This beautifully maintained 3+1 bedroom, 3 bath year-round home offers big boat access to the Trent Severn Waterway and features cathedral ceilings, hardwood floors, and a floor-to-ceiling stone fireplace in an open-concept layout with multiple walkouts to a large deck showcasing stunning water views. The finished lower level includes a spacious rec room, games area, built-in sauna in the washroom basement and elevated wet bar-ideal for entertaining. The primary suite boasts a walkout balcony, 5-piece ensuite, walk-through closet, and private studio/office space. Enjoy deep water access, covered wet slip, plus attached and detached garages for all your waterfront lifestyle needs. (id:51532)
Tags
| Property Summary |
|---|
Property Type
Single Family
Building Type
House
Storeys
1.5
Square Footage
2000 - 2500 sqft
Community Name
Carden
Title
Freehold
Land Size
69.6 x 238.5 FT
Parking Type
Attached Garage,Garage
| Building |
|---|
Bedrooms
Above Grade
3
Below Grade
1
Bathrooms
Total
4
Interior Features
Appliances Included
Garage door opener remote(s), Oven - Built-In, Central Vacuum, Range, Dryer, Sauna, Washer
Flooring
Ceramic, Carpeted, Concrete, Hardwood
Basement Type
Full (Finished)
Building Features
Features
Lane
Foundation Type
Poured Concrete
Style
Detached
Square Footage
2000 - 2500 sqft
Fire Protection
Smoke Detectors
Structures
Deck, Patio(s)
Heating & Cooling
Cooling
Central air conditioning
Heating Type
Forced air
Utilities
Utility Type
Cable(Installed),Electricity(Installed)
Utility Sewer
Septic System
Water
Drilled Well
Exterior Features
Exterior Finish
Wood
Neighbourhood Features
Community Features
Fishing
Parking
Parking Type
Attached Garage,Garage
Total Parking Spaces
12
| Level | Rooms | Dimensions |
|---|---|---|
| Lower level | Recreational, Games room | 12.14 m x 4.27 m |
| Utility room | 4.3 m x 3.4 m | |
| Games room | 5.67 m x 4.29 m | |
| Main level | Foyer | 2.4 m x 1.4 m |
| Bedroom | 3.42 m x 3.11 m | |
| Bedroom | 4.42 m x 3.49 m | |
| Living room | 9.63 m x 4.69 m | |
| Dining room | 9.63 m x 4.69 m | |
| Kitchen | 5.6 m x 4.69 m | |
| Laundry room | 4.8 m x 1.7 m | |
| Upper Level | Primary Bedroom | 5 m x 4.5 m |
| Bedroom | 7.29 m x 3.08 m |
| Features | |||||
|---|---|---|---|---|---|
| Lane | Attached Garage | Garage | |||
| Garage door opener remote(s) | Oven - Built-In | Central Vacuum | |||
| Range | Dryer | Sauna | |||
| Washer | Central air conditioning | ||||







































