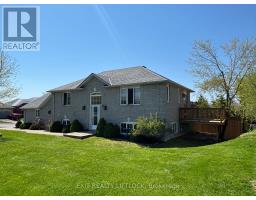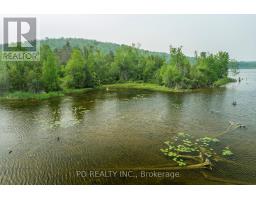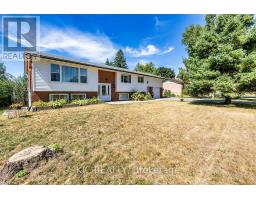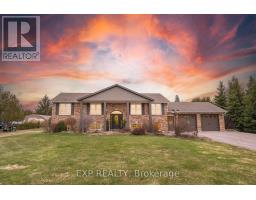80 KENEDON DRIVE, Kawartha Lakes (Emily), Ontario, CA
Address: 80 KENEDON DRIVE, Kawartha Lakes (Emily), Ontario
Summary Report Property
- MKT IDX12356966
- Building TypeHouse
- Property TypeSingle Family
- StatusBuy
- Added5 days ago
- Bedrooms3
- Bathrooms1
- Area1100 sq. ft.
- DirectionNo Data
- Added On23 Aug 2025
Property Overview
This 3 bedroom bungalow, tucked away on a private corner lot just under a half acre, offers the best of both worlds- peaceful country living in a quiet community at the edge of Pigeon river, with the convenience of Peterborough and Lindsay only minutes away. Picture yourself relaxing on the spacious front porch or entertaining in the quiet tree lined backyard. Inside you will find a generous entry/sitting area with hot tub and a newly renovated family room on the lower level, complete with a cozy electric fireplace. This home is ready to move in, with plenty of opportunity to add your personal touches as desired. Whether you're just starting out or looking for a simpler lifestyle, it's a place where you can settle in right away and create the home you've always imagined. As a member of the Andimar Cottage Association (optional), you will enjoy shared access to a beautiful waterfront property on Pigeon Lake. Spend summer days at the park's playground, gather with friends at the Pavilion or launch your boat and explore the surrounding lakes-all just steps from your home. If you have been dreaming of a place where nature, relaxation and community come together, this bungalow is ready to welcome you home. THIS HOME HAS BEEN PRE-INSPECTED BY PAUL GALVIN (id:51532)
Tags
| Property Summary |
|---|
| Building |
|---|
| Land |
|---|
| Level | Rooms | Dimensions |
|---|---|---|
| Lower level | Recreational, Games room | 5.68 m x 6.7 m |
| Laundry room | 8.92 m x 5.61 m | |
| Main level | Kitchen | 3.71 m x 2.55 m |
| Dining room | 2.41 m x 2.67 m | |
| Living room | 6 m x 3.55 m | |
| Primary Bedroom | 4.26 m x 3.52 m | |
| Bedroom 2 | 2.45 m x 3.02 m | |
| Bedroom 3 | 3.75 m x 2.74 m | |
| Bathroom | 2.44 m x 2.71 m | |
| Family room | 5.9 m x 3.26 m | |
| Sitting room | 3.75 m x 3.05 m |
| Features | |||||
|---|---|---|---|---|---|
| Carpet Free | Sump Pump | No Garage | |||
| Dryer | Stove | Washer | |||
| Refrigerator | Window air conditioner | ||||





































