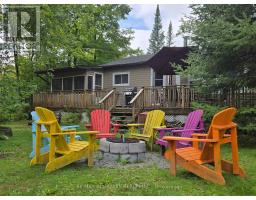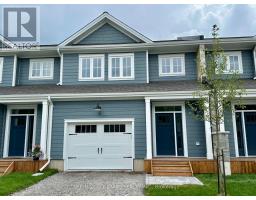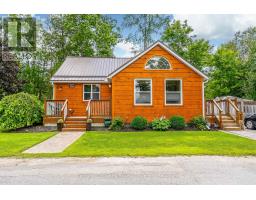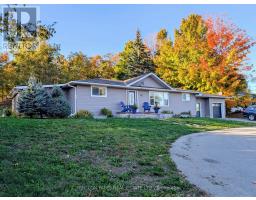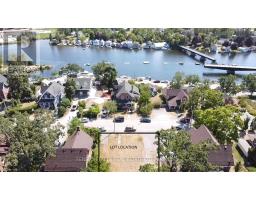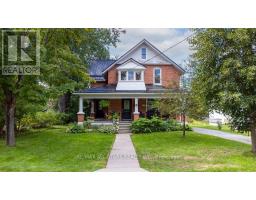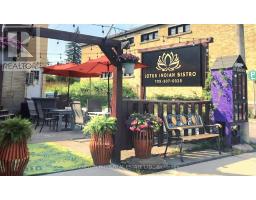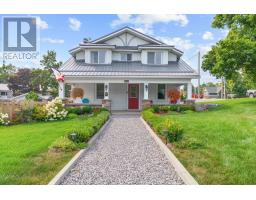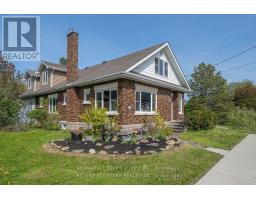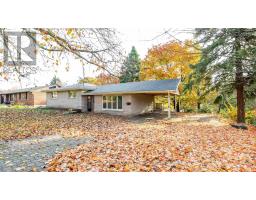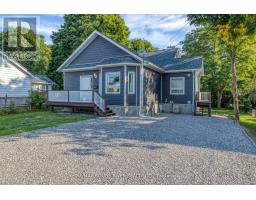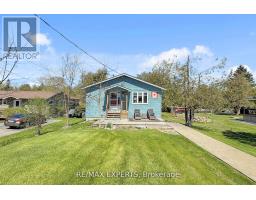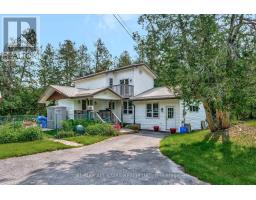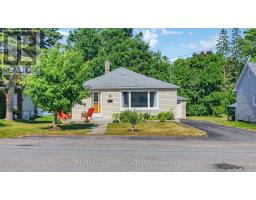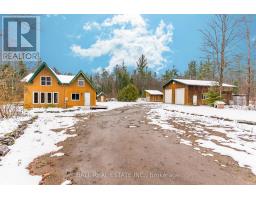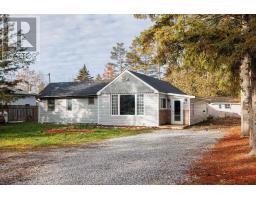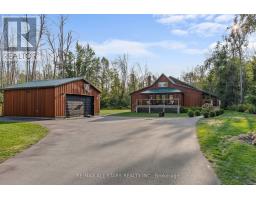321 RABYS SHORE DRIVE, Kawartha Lakes (Fenelon Falls), Ontario, CA
Address: 321 RABYS SHORE DRIVE, Kawartha Lakes (Fenelon Falls), Ontario
4 Beds2 Baths1500 sqftStatus: Buy Views : 335
Price
$989,000
Summary Report Property
- MKT IDX12332446
- Building TypeHouse
- Property TypeSingle Family
- StatusBuy
- Added18 weeks ago
- Bedrooms4
- Bathrooms2
- Area1500 sq. ft.
- DirectionNo Data
- Added On25 Aug 2025
Property Overview
Sturgeon Lake waterfront home just minutes from Fenelon Falls. This well-maintained 4-bedroom, 2-bath bungalow offers a spacious and functional layout, featuring an updated kitchen with granite countertops, stainless steel appliances, and hardwood flooring throughout. Enjoy beautiful lake views from the large lakeside sunroom perfect for relaxing or entertaining. The property includes both an attached garage and a detached garage, a paved circular driveway, and landscaped grounds. Situated on a large, level lot with a cantilever dock, double boat slip, and direct access to the Trent-Severn Waterway. (id:51532)
Tags
| Property Summary |
|---|
Property Type
Single Family
Building Type
House
Storeys
1
Square Footage
1500 - 2000 sqft
Community Name
Fenelon Falls
Title
Freehold
Land Size
114 x 294 FT
Parking Type
Attached Garage,Garage
| Building |
|---|
Bedrooms
Above Grade
4
Bathrooms
Total
4
Partial
1
Interior Features
Appliances Included
Hot Tub, Garage door opener remote(s), Water Heater, Water purifier, Dishwasher, Dryer, Microwave, Oven, Stove, Washer, Window Coverings, Wine Fridge, Refrigerator
Basement Type
Crawl space
Building Features
Features
Flat site, Dry
Foundation Type
Block
Style
Detached
Architecture Style
Bungalow
Square Footage
1500 - 2000 sqft
Rental Equipment
Propane Tank
Building Amenities
Fireplace(s)
Structures
Deck, Shed, Workshop
Heating & Cooling
Heating Type
Heat Pump
Utilities
Utility Type
Cable(Available),Wireless(Available),Electricity Connected(Connected),Telephone(Nearby)
Utility Sewer
Septic System
Exterior Features
Exterior Finish
Brick, Wood
Neighbourhood Features
Community Features
Fishing
Amenities Nearby
Golf Nearby, Marina, Place of Worship, Schools, Park
Parking
Parking Type
Attached Garage,Garage
Total Parking Spaces
12
| Land |
|---|
Other Property Information
Zoning Description
RR2
| Level | Rooms | Dimensions |
|---|---|---|
| Main level | Foyer | 3.43 m x 1.6 m |
| Primary Bedroom | 4.04 m x 3.66 m | |
| Bedroom 2 | 3.38 m x 3.76 m | |
| Bedroom 3 | 3 m x 2.82 m | |
| Bedroom 4 | 4.04 m x 3.02 m | |
| Kitchen | 3.2 m x 4.11 m | |
| Living room | 5.16 m x 5.33 m | |
| Dining room | 2.82 m x 4.09 m | |
| Sunroom | 9.25 m x 3.3 m |
| Features | |||||
|---|---|---|---|---|---|
| Flat site | Dry | Attached Garage | |||
| Garage | Hot Tub | Garage door opener remote(s) | |||
| Water Heater | Water purifier | Dishwasher | |||
| Dryer | Microwave | Oven | |||
| Stove | Washer | Window Coverings | |||
| Wine Fridge | Refrigerator | Fireplace(s) | |||















































