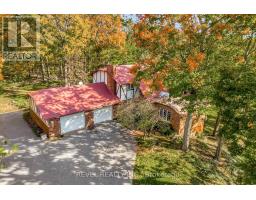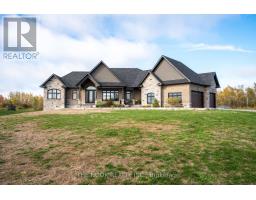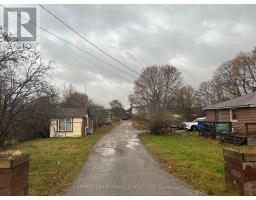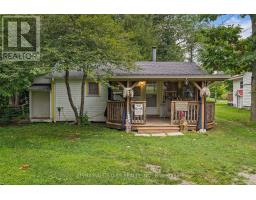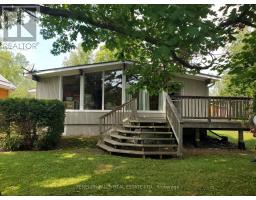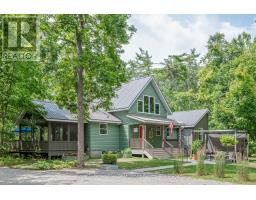20 BUCKHORN ROAD, Kawartha Lakes (Fenelon), Ontario, CA
Address: 20 BUCKHORN ROAD, Kawartha Lakes (Fenelon), Ontario
Summary Report Property
- MKT IDX12356913
- Building TypeHouse
- Property TypeSingle Family
- StatusBuy
- Added11 weeks ago
- Bedrooms5
- Bathrooms3
- Area1500 sq. ft.
- DirectionNo Data
- Added On21 Aug 2025
Property Overview
Nestled halfway between the charming towns of Bobcaygeon and Lindsay, this raised bungalow is located in a family-friendly waterfront community. Featuring 3+2 bedrooms and two distinctly separate living quarters, this charming and well-maintained home is perfect for multi-generational living or potential rental income. The main level offers a spacious, sun-filled family room, a large eat-in kitchen with a walkout to an expansive deck perfect for enjoying stunning sunsets. You'll also find three generously sized bedrooms and two bathrooms, including one with a relaxing soaker tub and walkout to a private back deck overlooking the yard. The lower level features two additional bedrooms, a full 4-piece bath, an updated kitchen with stainless steel appliances, a large open-concept living and dining area, and convenient access to the garage. Just steps from your own deeded waterfront park on beautiful Sturgeon Lake, which is part of the 390-kilometer Trent-Severn Waterway. This property offers all the joys of waterfront living without the premium price tag. Bring your boat and start exploring! Exceptional value in a sought-after location. (id:51532)
Tags
| Property Summary |
|---|
| Building |
|---|
| Land |
|---|
| Level | Rooms | Dimensions |
|---|---|---|
| Lower level | Bedroom 5 | 3.42 m x 2.96 m |
| Kitchen | 2.71 m x 3.66 m | |
| Dining room | 2.18 m x 4.83 m | |
| Living room | 4.47 m x 5.37 m | |
| Bedroom 4 | 3.32 m x 4.41 m | |
| Main level | Kitchen | 5.89 m x 4 m |
| Living room | 7.13 m x 4 m | |
| Bedroom | 3.09 m x 3.15 m | |
| Bedroom 2 | 3.06 m x 2.86 m | |
| Bedroom 3 | 3.68 m x 3.91 m | |
| Laundry room | 2.12 m x 4.65 m |
| Features | |||||
|---|---|---|---|---|---|
| Sloping | In-Law Suite | Attached Garage | |||
| Garage | Dishwasher | Dryer | |||
| Range | Stove | Washer | |||
| Refrigerator | Separate entrance | Walk out | |||
| Central air conditioning | Fireplace(s) | ||||





































