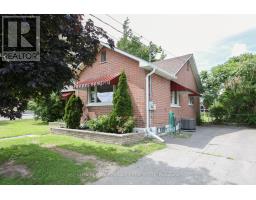104 WILLIAM STREET N, Kawartha Lakes (Lindsay), Ontario, CA
Address: 104 WILLIAM STREET N, Kawartha Lakes (Lindsay), Ontario
Summary Report Property
- MKT IDX9118078
- Building TypeResidential Commercial Mix
- Property TypeRetail
- StatusBuy
- Added3 days ago
- Bedrooms2
- Bathrooms5
- Area0 sq. ft.
- DirectionNo Data
- Added On17 Dec 2024
Property Overview
Welcome To This Exceptional Opportunity In The Heart Of Lindsay, Kawartha Lakes! This Versatile Property Offers A Unique Blend Of Commercial & Residential Space, Perfect For Investors Or Business Owners Seeking Both A Prime Storefront & A Very Comfortable Living Area. Step Into The Spacious Store Area, Boasting Nearly 1800sqft Of Versatile Space With 10 Ft Ceilings. With Large Display Windows & A Welcoming Entrance, This Storefront Is Ideal For Attracting Foot Traffic & Showcasing Your Products Or Services. The Potential Layout Options Make It Suitable For A Variety Of Businesses. Once The Workday Is Complete, Just Slip Upstairs Above The Store Where You'll Find A Stunning 1100+ sqft Apartment Complete With 9 Ft Ceilings, Perfect For Owner-Occupancy Or Rental Income. The Apartment Features 2 Spacious Bedrooms, 3 Bathrooms, With A Well-Designed Layout That Combines Comfort & Style. The Living Area Is Filled With Natural Light, Highlighting The Beautiful Finishes Throughout. The Kitchen Is Equipped With Granite Counters, Stainless Steel Appliances & Custom Cabinetry, Making It A Dream For Any Home Cook. Enjoy Relaxing On Either Of The Two Private Balconies Or Entertaining Guests In The Spacious Living Area. It Really Is a Delightful Place to Live As You Can Sit And Watch Boats Go By On The Trent Severn WaterWay As The Sun Goes Down! A Place You Can Truly Have That Work, Live & Play Life You Are Longing For. **** EXTRAS **** Roof 2022, Windows 2012-2022, Updated Wiring and Plumbing. Boiler Heating System With Two Air Handlers. (id:51532)
Tags
| Property Summary |
|---|
| Building |
|---|
| Land |
|---|
| Level | Rooms | Dimensions |
|---|---|---|
| Upper Level | Kitchen | 4.76 x 3.4 |
| Living room | 7 x 4.81 | |
| Primary Bedroom | 4.98 x 3.33 | |
| Bedroom 2 | 5.61 x 3.03 |


























































