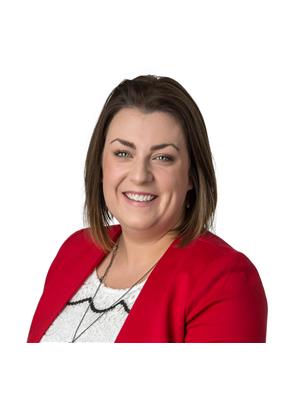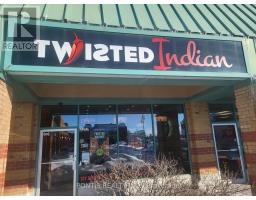14 NORDALE COURT, Kawartha Lakes (Lindsay), Ontario, CA
Address: 14 NORDALE COURT, Kawartha Lakes (Lindsay), Ontario
Summary Report Property
- MKT IDX11965986
- Building TypeHouse
- Property TypeSingle Family
- StatusBuy
- Added1 weeks ago
- Bedrooms4
- Bathrooms2
- Area0 sq. ft.
- DirectionNo Data
- Added On10 Feb 2025
Property Overview
Northward Treasure. Tucked away on the elusive Nordale Court, this stately family home has been loved by just one family since the day the builder turned over the keys. With a fantastic layout, offering two staircases, and generous bedroom sizes, this home is ideally suited for a large family, multi-generations or a great candidate for a secondary unit to subsidize your carrying costs. With a pie shaped lot, and a very quiet court setting- you'll get the convenience of being right in town, without the hustle and bustle! With windows that have been updated, and a new heat pump in 2024 (complete with natural gas forced air backup) efficiency is top notch, you'll absolutely appreciate how reasonable it is to heat and cool this home, no matter what season!Also noteworthy is the attached double car garage with storage mezzanine, cozy lower level recroom, kitchenette in lower level, and gleaming hardwood floors! (id:51532)
Tags
| Property Summary |
|---|
| Building |
|---|
| Land |
|---|
| Level | Rooms | Dimensions |
|---|---|---|
| Basement | Bedroom 4 | 3.52 m x 2.35 m |
| Kitchen | 3.76 m x 3.89 m | |
| Bathroom | 2.27 m x 1.49 m | |
| Other | 3.43 m x 2.22 m | |
| Recreational, Games room | 5.15 m x 9.59 m | |
| Laundry room | 3.86 m x 3.41 m | |
| Main level | Foyer | 2.15 m x 1.07 m |
| Living room | 5.25 m x 3.69 m | |
| Dining room | 3.38 m x 3.47 m | |
| Kitchen | 4.02 m x 3.47 m | |
| Bathroom | 2.89 m x 2.3 m | |
| Primary Bedroom | 4.02 m x 3.26 m | |
| Bedroom 2 | 3.38 m x 3.62 m | |
| Bedroom 3 | 3.38 m x 3.13 m |
| Features | |||||
|---|---|---|---|---|---|
| Irregular lot size | Attached Garage | Garage | |||
| Dryer | Refrigerator | Stove | |||
| Washer | Walk-up | Central air conditioning | |||
































































