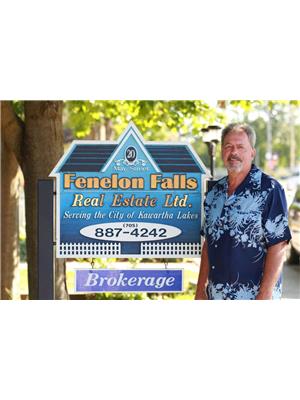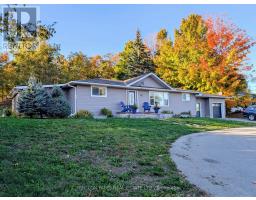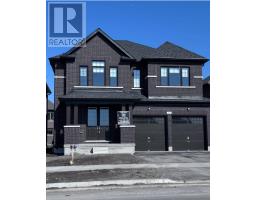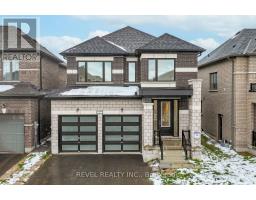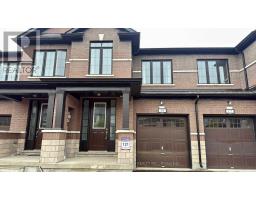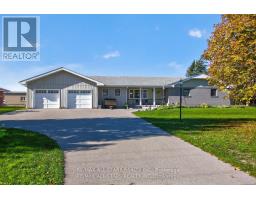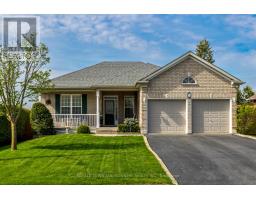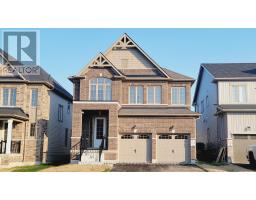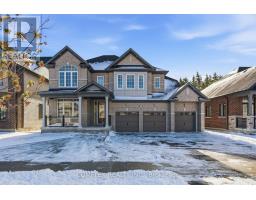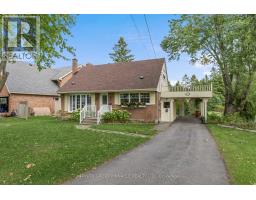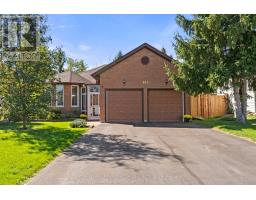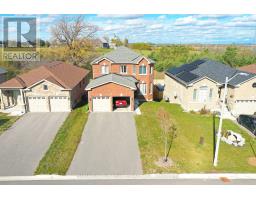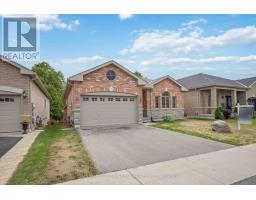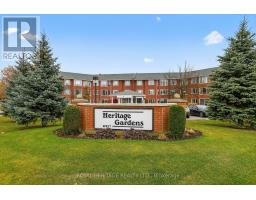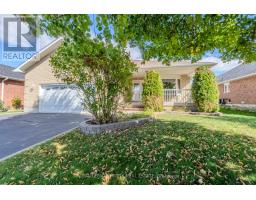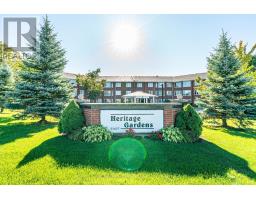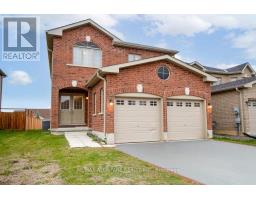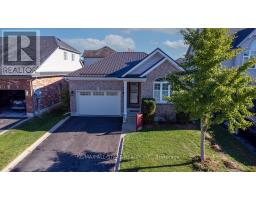7 JAMES STREET, Kawartha Lakes (Lindsay), Ontario, CA
Address: 7 JAMES STREET, Kawartha Lakes (Lindsay), Ontario
6 Beds2 Baths1500 sqftStatus: Buy Views : 280
Price
$599,888
Summary Report Property
- MKT IDX12437534
- Building TypeHouse
- Property TypeSingle Family
- StatusBuy
- Added7 weeks ago
- Bedrooms6
- Bathrooms2
- Area1500 sq. ft.
- DirectionNo Data
- Added On03 Oct 2025
Property Overview
This unique split level in Lindsay is a perfect set-up for large families, muti-generational living or live here with privacy and rent rooms to help with expenses. A beverage center with fridge and sink in the spacious living room plus door to kitchen lets you maintain privacy from the back of the house with 3 more bedrooms giving a total of 5 bedrooms above grade and two large, full bathrooms. A flex room on the lower level could be a sixth bedroom, or family/playroom/media room/private office. Lots of good storage in 4 foot high and dry crawl-space. Newly refurbished throughout with many upgrades, this is move in ready near Lindsay Boys and Girls club and college, just a few blocks from downtown. Immediate possession! (id:51532)
Tags
| Property Summary |
|---|
Property Type
Single Family
Building Type
House
Square Footage
1500 - 2000 sqft
Community Name
Lindsay
Title
Freehold
Land Size
40.4 x 142.8 FT
Parking Type
Carport,Garage
| Building |
|---|
Bedrooms
Above Grade
5
Below Grade
1
Bathrooms
Total
6
Interior Features
Appliances Included
Central Vacuum, Water Heater, Water meter, All, Dishwasher, Microwave, Stove, Refrigerator
Basement Type
Crawl space (Finished)
Building Features
Features
Flat site, Carpet Free
Foundation Type
Block
Style
Detached
Split Level Style
Backsplit
Square Footage
1500 - 2000 sqft
Structures
Deck
Heating & Cooling
Cooling
Central air conditioning
Heating Type
Forced air
Utilities
Utility Type
Cable(Available),Electricity(Installed),Sewer(Installed)
Utility Sewer
Sanitary sewer
Water
Municipal water
Exterior Features
Exterior Finish
Brick Facing, Aluminum siding
Neighbourhood Features
Community Features
Community Centre
Amenities Nearby
Hospital, Place of Worship, Park
Parking
Parking Type
Carport,Garage
Total Parking Spaces
3
| Land |
|---|
Lot Features
Fencing
Fenced yard
| Level | Rooms | Dimensions |
|---|---|---|
| Second level | Bedroom | 3.47 m x 3.41 m |
| Bedroom 2 | 2.86 m x 2.86 m | |
| Bedroom 3 | 2.86 m x 2.29 m | |
| Bathroom | 3.47 m x 2.36 m | |
| Lower level | Family room | 5.41 m x 3.59 m |
| Laundry room | 2.86 m x 2.19 m | |
| Other | 7.31 m x 5.41 m | |
| Main level | Living room | 4.8 m x 4.27 m |
| Kitchen | 5.85 m x 3.05 m | |
| Foyer | 1.52 m x 1.82 m | |
| Mud room | 3.05 m x 2.8 m | |
| Upper Level | Bathroom | 2.95 m x 2.37 m |
| Primary Bedroom | 4.2 m x 3.56 m | |
| Bedroom 5 | 3.29 m x 2.97 m |
| Features | |||||
|---|---|---|---|---|---|
| Flat site | Carpet Free | Carport | |||
| Garage | Central Vacuum | Water Heater | |||
| Water meter | All | Dishwasher | |||
| Microwave | Stove | Refrigerator | |||
| Central air conditioning | |||||































