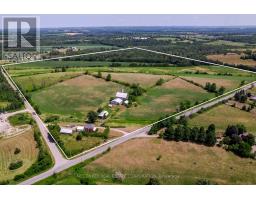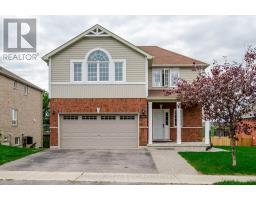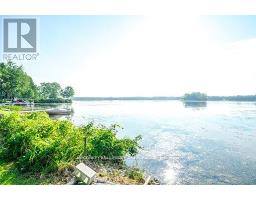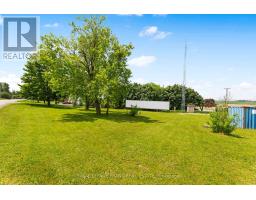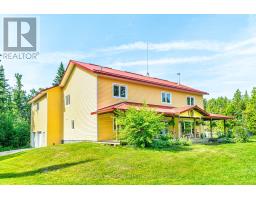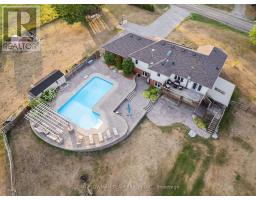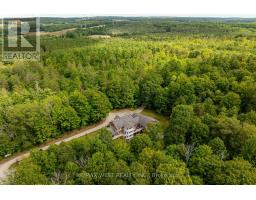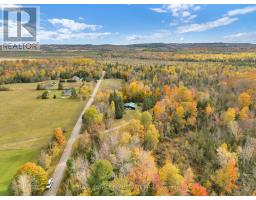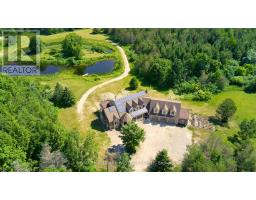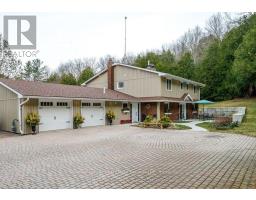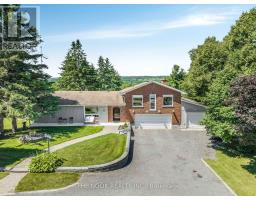1464 HWY 7A BETHANY HIGHWAY, Kawartha Lakes (Manvers), Ontario, CA
Address: 1464 HWY 7A BETHANY HIGHWAY, Kawartha Lakes (Manvers), Ontario
Summary Report Property
- MKT IDX12339669
- Building TypeHouse
- Property TypeSingle Family
- StatusBuy
- Added4 days ago
- Bedrooms3
- Bathrooms1
- Area700 sq. ft.
- DirectionNo Data
- Added On24 Sep 2025
Property Overview
In the heart of Bethany, a peaceful village near Peterborough and a historic neighbourhood featuring a picturesque home built in approximately 1847. This charming residence boasts an extra deep lot of 165 feet with lush gardens and large detached insulated workshop/garage, ideal for hobbies, artists and musicians. Plenty of parking. Warmth inside your well cared for home from the original pine and Oak floors to the updated electrical panel 2024 and plumbing. Large main floor bathroom with laundry and updated windows add to the sparkling brightness 350 ft. unspoiled basement to finish and add to your living space. Enjoy walking to local shops Caf, restaurants, surrounded by a diverse and eclectic community. The location offers high visibility, making it suitable for a home-based business. Homes from this area are admired for their superior, craftsmanship and heavy wood materials, a hallmark of traditional construction. (id:51532)
Tags
| Property Summary |
|---|
| Building |
|---|
| Land |
|---|
| Level | Rooms | Dimensions |
|---|---|---|
| Second level | Primary Bedroom | 4.33 m x 4.2 m |
| Bedroom | 2.9 m x 2.61 m | |
| Bedroom 3 | 2.9 m x 2.65 m | |
| Basement | Utility room | 6.85 m x 5.2 m |
| Main level | Kitchen | 5.28 m x 2.62 m |
| Dining room | 3.21 m x 2.36 m | |
| Living room | 4.41 m x 4.05 m | |
| Bathroom | 2.8 m x 2.65 m |
| Features | |||||
|---|---|---|---|---|---|
| Detached Garage | Garage | Water Heater | |||
| Dryer | Freezer | Stove | |||
| Washer | Refrigerator | ||||




































