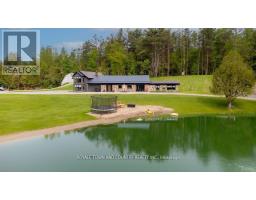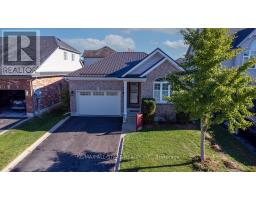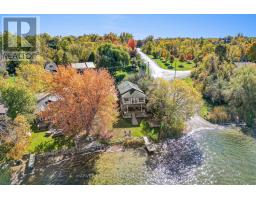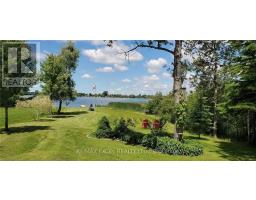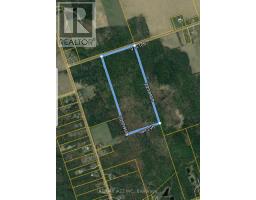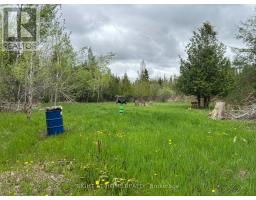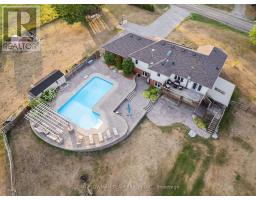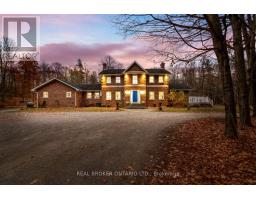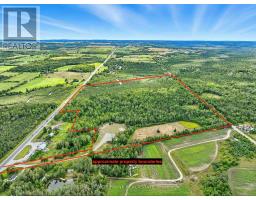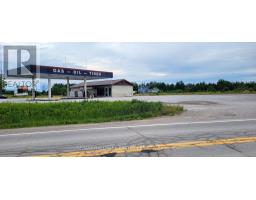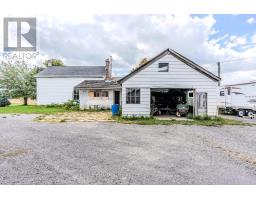7 MARLENE DRIVE, Kawartha Lakes (Manvers), Ontario, CA
Address: 7 MARLENE DRIVE, Kawartha Lakes (Manvers), Ontario
Summary Report Property
- MKT IDX12368258
- Building TypeHouse
- Property TypeSingle Family
- StatusBuy
- Added12 weeks ago
- Bedrooms2
- Bathrooms1
- Area700 sq. ft.
- DirectionNo Data
- Added On29 Oct 2025
Property Overview
Beautifully Renovated Modular Home - Affordable Living in a Privately owned Community! Move right in and enjoy this completely redone modular home on a spacious lot with two handy storage sheds. (10 x 12) plus one smaller one for the lawn mower. The home features a newer kitchen, two generously sized bedrooms, and open, comfortable living spaces. Heated with propane & equipped with central air for year-round comfort. Low monthly park fees - under $400. making this affordable - especially compared to other parks in and around the Kawartha's! Your park fee includes: water, road maintenance, garbage pick up, recycle pick up. Each unit has their own septic systems and the park owners would like proof of clean out every two years. This is the perfect opportunity to own a modern, move-in ready home at a great price! This opportunity is great for that retired couple that plans on downsizing and have sold the family home - but not sure if the condo life or apartment is what you want. A small enough yard that is easy to maintain with gardens that you can tinker in. Come, see for yourself, this home has beautiful outdoor space too with ramp, deck and gazebo. (id:51532)
Tags
| Property Summary |
|---|
| Building |
|---|
| Land |
|---|
| Level | Rooms | Dimensions |
|---|---|---|
| Main level | Foyer | 3.42 m x 2.36 m |
| Kitchen | 3.31 m x 3.39 m | |
| Living room | 3.88 m x 3.39 m | |
| Bathroom | 2.12 m x 2.52 m | |
| Primary Bedroom | 3.62 m x 2.52 m | |
| Bedroom 2 | 2.8 m x 3.39 m |
| Features | |||||
|---|---|---|---|---|---|
| Sloping | Level | No Garage | |||
| Water Heater | Dishwasher | Dryer | |||
| Freezer | Microwave | Stove | |||
| Washer | Refrigerator | Central air conditioning | |||
| Fireplace(s) | |||||





































