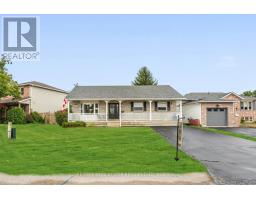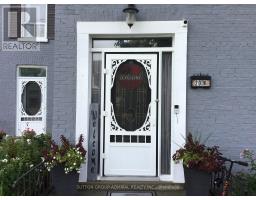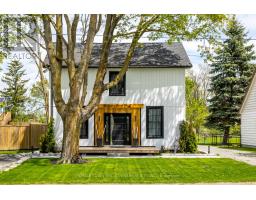55 STURGEON STREET N, Kawartha Lakes (Omemee), Ontario, CA
Address: 55 STURGEON STREET N, Kawartha Lakes (Omemee), Ontario
Summary Report Property
- MKT IDX12388182
- Building TypeHouse
- Property TypeSingle Family
- StatusBuy
- Added3 days ago
- Bedrooms3
- Bathrooms3
- Area1500 sq. ft.
- DirectionNo Data
- Added On22 Sep 2025
Property Overview
Welcome to this custom-built brick bungalow located on the edge of town, offering the perfect balance of convenience and country charm. This well-maintained home features 3 spacious bedrooms and 3 bathrooms, including master with ensuite. Enjoy peace of mind with updated utilities, including natural gas furnace, hot water tank, and a brand new Generac generator installed in 2025. The home also boasts an attached garage and a paved laneway, making everyday living easy and functional. Step outside to take in the beautiful views -the backyard backs onto open farmers' fields, providing a serene and private setting that feels like country living while still being close to town amenities. This property is a rare find, combining solid construction, and an unbeatable location. Property being sold 'as is' with no warranty or representation as sellers have not lived in the house. (id:51532)
Tags
| Property Summary |
|---|
| Building |
|---|
| Land |
|---|
| Level | Rooms | Dimensions |
|---|---|---|
| Basement | Recreational, Games room | 10.12 m x 13.02 m |
| Utility room | 4.65 m x 1.91 m | |
| Main level | Foyer | 3.82 m x 2.48 m |
| Dining room | 5.27 m x 3.52 m | |
| Kitchen | 4.11 m x 4.45 m | |
| Living room | 4.69 m x 4.73 m | |
| Laundry room | 3.38 m x 4.93 m | |
| Bathroom | 2.18 m x 2.44 m | |
| Bathroom | 2.92 m x 1.59 m | |
| Primary Bedroom | 4.93 m x 5.51 m | |
| Bedroom 2 | 4 m x 3.33 m | |
| Bedroom 3 | 3.99 m x 3.14 m |
| Features | |||||
|---|---|---|---|---|---|
| Level lot | Flat site | Attached Garage | |||
| Garage | Dryer | Garage door opener | |||
| Stove | Washer | Refrigerator | |||
| Central air conditioning | Fireplace(s) | ||||








































