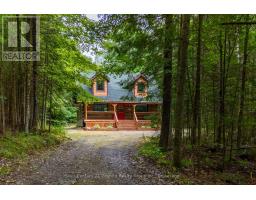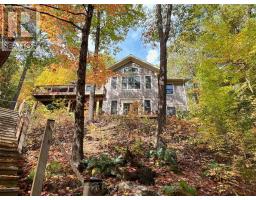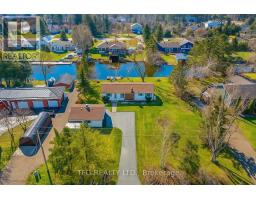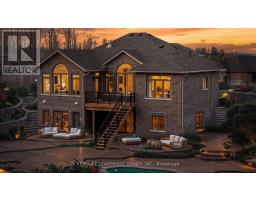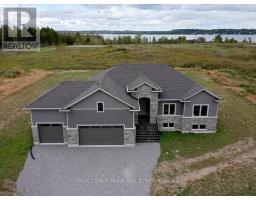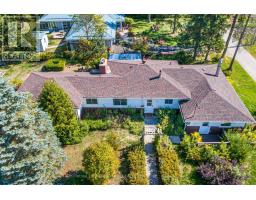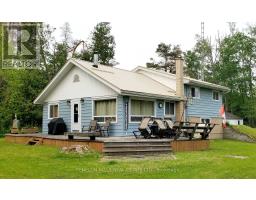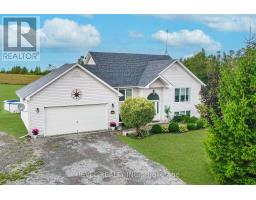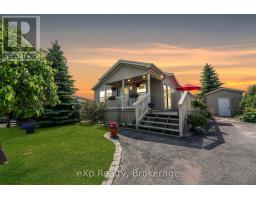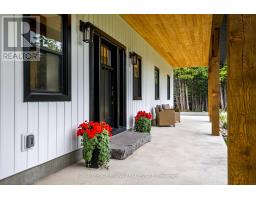58 CREEKSIDE CIRCLE, Kawartha Lakes (Verulam), Ontario, CA
Address: 58 CREEKSIDE CIRCLE, Kawartha Lakes (Verulam), Ontario
Summary Report Property
- MKT IDX12344492
- Building TypeModular
- Property TypeSingle Family
- StatusBuy
- Added13 hours ago
- Bedrooms2
- Bathrooms1
- Area1100 sq. ft.
- DirectionNo Data
- Added On25 Sep 2025
Property Overview
Welcome to Heron's Landing, a charming 55+ community just minutes from the heart of Bobcaygeon. Enjoy a relaxed, social lifestyle with a private community centre only steps from your backyard- featuring a fully equipped gym, events space, kitchen, library, hobby room, games room with a pool table and darts, plus a heated outdoor pool. This beautifully maintained home offers hardwood floors throughout, rich dark wood kitchen cabinetry, and an open-concept kitchen, living and dining area that's perfect for entertaining. A bright 3-season sunroom extends your living space, while the covered front porch and interlock patio create ideal spots for morning coffee or summer gatherings. Additional features include a shed, single car attached garage, and low maintenance living with land lease, taxes, water and septic all included in your monthly fees. Minutes away from other recreational activities, such as golfing and two marinas, get ready to move in and start enjoying the carefree lifestyle you've been dreaming of. (id:51532)
Tags
| Property Summary |
|---|
| Building |
|---|
| Land |
|---|
| Level | Rooms | Dimensions |
|---|---|---|
| Main level | Living room | 5.78 m x 4.06 m |
| Kitchen | 4.73 m x 3.87 m | |
| Sunroom | 3.72 m x 4.15 m | |
| Primary Bedroom | 4.14 m x 3.12 m | |
| Bedroom 2 | 2.92 m x 3.87 m | |
| Laundry room | 1.67 m x 2.75 m | |
| Bathroom | 1.51 m x 2.75 m | |
| Foyer | 1.99 m x 2.33 m |
| Features | |||||
|---|---|---|---|---|---|
| Flat site | Carpet Free | Attached Garage | |||
| Garage | Garage door opener remote(s) | Water Heater | |||
| Water Treatment | Dishwasher | Dryer | |||
| Stove | Washer | Window Coverings | |||
| Refrigerator | Central air conditioning | ||||




















































