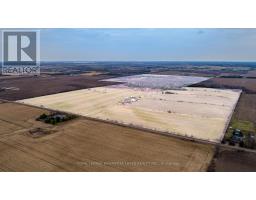31 MANCINI DRIVE, Kawartha Lakes (Woodville), Ontario, CA
Address: 31 MANCINI DRIVE, Kawartha Lakes (Woodville), Ontario
Summary Report Property
- MKT IDX12346704
- Building TypeHouse
- Property TypeSingle Family
- StatusBuy
- Added1 days ago
- Bedrooms3
- Bathrooms2
- Area1100 sq. ft.
- DirectionNo Data
- Added On25 Aug 2025
Property Overview
Discover small-town charm in Woodville! This 2022 custom brick raised bungalow with tons of natural light sits on a 90' x 180' lot in a welcoming, family-friendly neighbourhood with a mix of beautiful newer and mature homes. The thoughtfully designed 1,357 sq. ft. Oak Model offers 3 bedrooms, 2 baths, including a private primary ensuite. Stylish upgrades include granite kitchen counters with updated cabinetry & under cabinet lighting, quartz vanities, 9' ceilings (including the basement!), pot lights in the living room, and custom-stained stairs with black spindles. 15 foot ceiling height in garage, large enough to fit a hoist! Walk to school, Rec Centre, and library, perfect for an active, connected lifestyle! Enjoy an open layout for gatherings, plus a walk-up basement with separate entrance, ideal for potential multigenerational living. Additional highlights include a fully fenced yard with pull-out panel, a beautiful back deck to enjoy your yard, a paved driveway, landscaping, lofted garage storage, central vac rough-in, HRV, and more. Turn-key and ready for its next family! Tarion warranty still applies. Last house on the street! (id:51532)
Tags
| Property Summary |
|---|
| Building |
|---|
| Land |
|---|
| Level | Rooms | Dimensions |
|---|---|---|
| Main level | Kitchen | 6.86 m x 3.32 m |
| Dining room | 6.86 m x 3.32 m | |
| Living room | 5.12 m x 3.84 m | |
| Bathroom | 2.47 m x 1.34 m | |
| Bedroom | 3.44 m x 2.93 m | |
| Bedroom 2 | 3.56 m x 3.02 m | |
| Primary Bedroom | 4.57 m x 3.72 m | |
| Bathroom | 2.56 m x 2.01 m |
| Features | |||||
|---|---|---|---|---|---|
| Cul-de-sac | Attached Garage | Garage | |||
| Garage door opener remote(s) | Oven - Built-In | Water Heater | |||
| Dishwasher | Dryer | Garage door opener | |||
| Microwave | Stove | Washer | |||
| Window Coverings | Refrigerator | Separate entrance | |||
| Central air conditioning | |||||












































