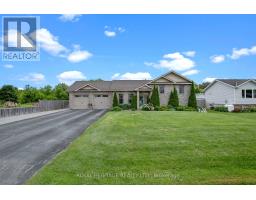1172 KINGS WHARF ROAD, Kawartha Lakes, Ontario, CA
Address: 1172 KINGS WHARF ROAD, Kawartha Lakes, Ontario
Summary Report Property
- MKT IDX9232953
- Building TypeHouse
- Property TypeSingle Family
- StatusBuy
- Added14 weeks ago
- Bedrooms3
- Bathrooms1
- Area0 sq. ft.
- DirectionNo Data
- Added On12 Aug 2024
Property Overview
Welcome to your dream home . Which is nestled on a serene and private wooded one acre lot. This charming three bedroom home is very economical with spit heat pumps and boasts a finished basement and a large wraparound deck, perfect for enjoying the peaceful back yard oasis with a pond. But thats not all - this home features a large double car workshop garage and an additional garage all your toys and storage . With the convenience of being located close to Pigeon Lake, you can easily indulge in fishing and boating. Plus, the village of Bobcaygeon is just around the corner, providing all the amenities you need. Enjoy shopping and beaches also you can sit by locks watching the boats go by. Don't miss out on the opportunity to make this tranquil retreat your own. (id:51532)
Tags
| Property Summary |
|---|
| Building |
|---|
| Land |
|---|
| Level | Rooms | Dimensions |
|---|---|---|
| Lower level | Family room | 8.4 m x 6.6 m |
| Laundry room | 6.6 m x 3.3 m | |
| Utility room | 6.3 m x 4.4 m | |
| Main level | Living room | 5.3 m x 3.4 m |
| Dining room | 2.9 m x 2.8 m | |
| Kitchen | 6.4 m x 3.6 m | |
| Primary Bedroom | 3.8 m x 3.3 m | |
| Bedroom 2 | 3.08 m x 3.2 m | |
| Bedroom 3 | 2.9 m x 2.8 m | |
| Bathroom | Measurements not available |
| Features | |||||
|---|---|---|---|---|---|
| Wooded area | Backs on greenbelt | Sump Pump | |||
| Detached Garage | RV | Water softener | |||
| Water Heater | Water Treatment | Dishwasher | |||
| Dryer | Garage door opener | Microwave | |||
| Refrigerator | Washer | ||||





























































