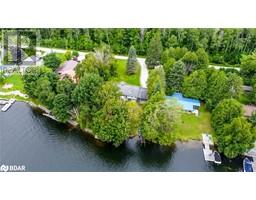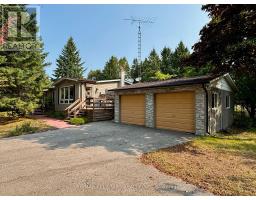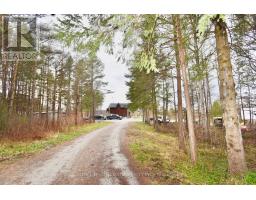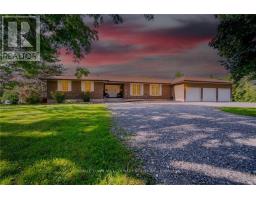120 SOUTHCREST DRIVE, Kawartha Lakes, Ontario, CA
Address: 120 SOUTHCREST DRIVE, Kawartha Lakes, Ontario
Summary Report Property
- MKT IDX11913129
- Building TypeHouse
- Property TypeSingle Family
- StatusBuy
- Added1 days ago
- Bedrooms4
- Bathrooms3
- Area0 sq. ft.
- DirectionNo Data
- Added On08 Jan 2025
Property Overview
This large, beautiful 2+2 bedroom bungalow located near Lake Scugog is move-in ready! This home features an Eat-in Kitchen with a new gas stove, stainless steel fridge with a breakfast bar. Open concept main floor contains hardwood floors with a dining room that walks out to the backyard deck and a large living room with a gas fireplace and 9 ft ceilings. Spacious Primary Bedroom with a walk-in closet and 5-piece ensuite walks out to the backyard. Large, finished basement contains 2 additional bedrooms, a 3rd room with a murphy bed and shelves, a 3-piece bathroom, a large rec room and a storage room. If you are looking to live in a peaceful community, surrounded by nature yet only 15 minutes away from all amenities found in Port Perry, this is the place for you! (id:51532)
Tags
| Property Summary |
|---|
| Building |
|---|
| Level | Rooms | Dimensions |
|---|---|---|
| Basement | Recreational, Games room | 6.73 m x 9.28 m |
| Other | 3.56 m x 5.41 m | |
| Bedroom 3 | 4.43 m x 4.08 m | |
| Bedroom 4 | 4.1 m x 4.51 m | |
| Den | 3.43 m x 4.26 m | |
| Main level | Living room | 4.8 m x 6.16 m |
| Dining room | 3.5 m x 4.47 m | |
| Kitchen | 3.07 m x 4.8 m | |
| Eating area | 3.07 m x 3.09 m | |
| Primary Bedroom | 6.01 m x 4.5 m | |
| Bedroom 2 | 3.06 m x 5.3 m | |
| Laundry room | 2.41 m x 2.32 m |
| Features | |||||
|---|---|---|---|---|---|
| Attached Garage | Blinds | Dryer | |||
| Garage door opener | Refrigerator | Stove | |||
| Washer | Window Coverings | Central air conditioning | |||


























































